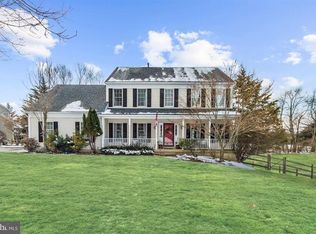Sold for $432,300
$432,300
1310 Burke Rd, West Chester, PA 19380
3beds
1,120sqft
Single Family Residence
Built in 1982
1 Acres Lot
$449,500 Zestimate®
$386/sqft
$2,567 Estimated rent
Home value
$449,500
$418,000 - $481,000
$2,567/mo
Zestimate® history
Loading...
Owner options
Explore your selling options
What's special
This well-located 3-bedroom, 2-bathroom ranch home offers fantastic potential for buyers looking to create their dream home. Situated on a spacious lot with a large backyard, this property provides plenty of room for outdoor living and expansion. The home boasts a number of appealing features, including a recently updated kitchen with newer appliances and a cozy fireplace in the living room. The full basement is ready to be finished, offering additional space for a rec room, home office, or extra living area—ideal for growing families or those in need of extra storage. An oversized garage adds valuable space for vehicles, hobbies, or additional storage. Located just minutes from major commuter routes like Routes 100, 322, 30, and 202, this home offers easy access to West Chester’s vibrant downtown, local schools, parks, and amenities.
Zillow last checked: 8 hours ago
Listing updated: November 26, 2024 at 06:59am
Listed by:
Michelle Whitaker 610-733-6937,
Keller Williams Real Estate - West Chester
Bought with:
Teri Gabrys, RS316106
Keller Williams Real Estate -Exton
Source: Bright MLS,MLS#: PACT2086234
Facts & features
Interior
Bedrooms & bathrooms
- Bedrooms: 3
- Bathrooms: 2
- Full bathrooms: 2
- Main level bathrooms: 2
- Main level bedrooms: 3
Basement
- Area: 750
Heating
- Baseboard, Electric
Cooling
- Central Air, Electric
Appliances
- Included: Dishwasher, Dryer, Oven/Range - Electric, Refrigerator, Washer, Water Heater, Electric Water Heater
Features
- Eat-in Kitchen, Primary Bath(s), Bathroom - Tub Shower
- Basement: Full,Unfinished
- Number of fireplaces: 1
- Fireplace features: Wood Burning
Interior area
- Total structure area: 1,870
- Total interior livable area: 1,120 sqft
- Finished area above ground: 1,120
- Finished area below ground: 0
Property
Parking
- Total spaces: 2
- Parking features: Garage Faces Front, Oversized, Inside Entrance, Attached, Driveway
- Attached garage spaces: 2
- Has uncovered spaces: Yes
Accessibility
- Accessibility features: None
Features
- Levels: One
- Stories: 1
- Pool features: None
Lot
- Size: 1 Acres
Details
- Additional structures: Above Grade, Below Grade
- Parcel number: 5202 0010.0200
- Zoning: R10
- Special conditions: Standard
Construction
Type & style
- Home type: SingleFamily
- Architectural style: Ranch/Rambler
- Property subtype: Single Family Residence
Materials
- Vinyl Siding, Aluminum Siding
- Foundation: Concrete Perimeter
Condition
- New construction: No
- Year built: 1982
Utilities & green energy
- Sewer: On Site Septic
- Water: Public
Community & neighborhood
Location
- Region: West Chester
- Subdivision: Waltz Lea
- Municipality: WEST GOSHEN TWP
Other
Other facts
- Listing agreement: Exclusive Right To Sell
- Ownership: Fee Simple
Price history
| Date | Event | Price |
|---|---|---|
| 11/26/2024 | Sold | $432,300+8.1%$386/sqft |
Source: | ||
| 11/10/2024 | Pending sale | $400,000$357/sqft |
Source: | ||
| 11/6/2024 | Listed for sale | $400,000+173%$357/sqft |
Source: | ||
| 9/30/1999 | Sold | $146,500$131/sqft |
Source: Public Record Report a problem | ||
Public tax history
| Year | Property taxes | Tax assessment |
|---|---|---|
| 2025 | $4,151 +2.1% | $138,860 |
| 2024 | $4,066 +1% | $138,860 |
| 2023 | $4,025 | $138,860 |
Find assessor info on the county website
Neighborhood: 19380
Nearby schools
GreatSchools rating
- 6/10East Bradford El SchoolGrades: K-5Distance: 2.2 mi
- 5/10E N Peirce Middle SchoolGrades: 6-8Distance: 0.2 mi
- 8/10West Chester Henderson High SchoolGrades: 9-12Distance: 2.4 mi
Schools provided by the listing agent
- District: West Chester Area
Source: Bright MLS. This data may not be complete. We recommend contacting the local school district to confirm school assignments for this home.
Get a cash offer in 3 minutes
Find out how much your home could sell for in as little as 3 minutes with a no-obligation cash offer.
Estimated market value$449,500
Get a cash offer in 3 minutes
Find out how much your home could sell for in as little as 3 minutes with a no-obligation cash offer.
Estimated market value
$449,500
