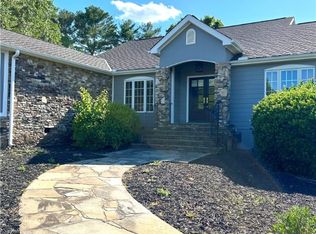Ashley Downs Subdivision! This brick & vinyl home is going to impress you! As you enter the front door you will appreciate the extra details. The welcoming entrance leads you into the large open living area with gas fireplace. Nicely sized dining room that is perfect for family gatherings. The white & bright kitchen and breakfast area includes a walk-in pantry and all appliances to remain. This home offers a split 3 bedrooms and 2 full baths. The master suite includes large walk-in closet, double vanities, Jacuzzi tub & separate shower. You can enjoy relaxing on the screen porch that overlooks the large backyard! Everyone needs a storage/workshop (24 x 12) and a storage building (12 x 10). The home offers a 2-car garage with storage closet plus a boat/rv carport cover. Come check out everything this property has to offer!
This property is off market, which means it's not currently listed for sale or rent on Zillow. This may be different from what's available on other websites or public sources.
