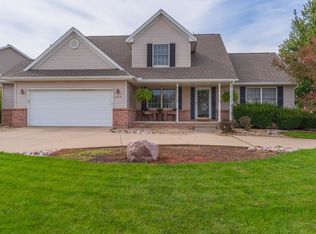Closed
$385,000
1310 Broad Creek Rd, Bloomington, IL 61704
4beds
3,816sqft
Single Family Residence
Built in 2002
10,200 Square Feet Lot
$401,700 Zestimate®
$101/sqft
$3,035 Estimated rent
Home value
$401,700
$382,000 - $422,000
$3,035/mo
Zestimate® history
Loading...
Owner options
Explore your selling options
What's special
Gorgeous home located in desirable Golden Eagle with many recent updates to compliment the spacious layout. Main floor features 9 foot ceilings, spacious layout with eat-in kitchen, formal dining room, gas fireplace recently updated in living room, and sunny bonus sitting area off the kitchen. Conveniences such as central vac, main floor laundry and recently updated half bath will not go unnoticed. Granite counter tops and new stainless appliances within the last year. The second story has brand new carpeting, generously sized bedrooms and closets. Master suite has vaulted ceilings, walk-in closet, and large on-suite bath. Guest bath has double vanity and water closet. The basement is also newly carpeted and the perfect space for a home theatre and game room. Full bathroom and plenty of storage. Additional updates include all new luxury vinyl plank throughout the main floor and stairway ('23), carpet in second story and basement ('23), AC ('23), brick patio with built in firepit ('23), garage doors ('22), cedar privacy fence ('19), light fixtures ('20), new stainless kitchen appliances. Items to be completed prior to closing include new rear exterior doors, door from interior to garage and siding on back elevation of home. Roof in '18.
Zillow last checked: 8 hours ago
Listing updated: May 03, 2024 at 08:12am
Listing courtesy of:
Jared Litwiller 309-840-5983,
Coldwell Banker Real Estate Group
Bought with:
Ed Larsen
Coldwell Banker Real Estate Group
Source: MRED as distributed by MLS GRID,MLS#: 11991816
Facts & features
Interior
Bedrooms & bathrooms
- Bedrooms: 4
- Bathrooms: 4
- Full bathrooms: 3
- 1/2 bathrooms: 1
Primary bedroom
- Features: Flooring (Carpet), Window Treatments (All), Bathroom (Full)
- Level: Second
- Area: 224 Square Feet
- Dimensions: 14X16
Bedroom 2
- Features: Flooring (Carpet), Window Treatments (All)
- Level: Second
- Area: 132 Square Feet
- Dimensions: 12X11
Bedroom 3
- Features: Flooring (Carpet), Window Treatments (All)
- Level: Second
- Area: 156 Square Feet
- Dimensions: 12X13
Bedroom 4
- Features: Flooring (Carpet), Window Treatments (All)
- Level: Second
- Area: 156 Square Feet
- Dimensions: 12X13
Dining room
- Features: Flooring (Carpet), Window Treatments (All)
- Level: Main
- Area: 143 Square Feet
- Dimensions: 11X13
Family room
- Features: Flooring (Carpet), Window Treatments (All)
- Level: Main
- Area: 336 Square Feet
- Dimensions: 16X21
Other
- Features: Flooring (Carpet), Window Treatments (All)
- Level: Basement
- Area: 551 Square Feet
- Dimensions: 19X29
Foyer
- Level: Main
- Area: 110 Square Feet
- Dimensions: 10X11
Kitchen
- Features: Kitchen (Eating Area-Table Space, Pantry-Closet), Flooring (Hardwood), Window Treatments (All)
- Level: Main
- Area: 330 Square Feet
- Dimensions: 15X22
Laundry
- Features: Flooring (Vinyl), Window Treatments (All)
- Level: Main
- Area: 54 Square Feet
- Dimensions: 6X9
Other
- Features: Flooring (Hardwood), Window Treatments (All)
- Level: Main
- Area: 132 Square Feet
- Dimensions: 11X12
Other
- Features: Flooring (Carpet), Window Treatments (All)
- Level: Basement
- Area: 182 Square Feet
- Dimensions: 13X14
Heating
- Forced Air, Natural Gas
Cooling
- Central Air
Appliances
- Included: Dishwasher, Refrigerator, Range, Washer, Dryer, Microwave, Humidifier
- Laundry: Gas Dryer Hookup, Electric Dryer Hookup
Features
- Cathedral Ceiling(s), Walk-In Closet(s)
- Basement: Finished,Full
- Number of fireplaces: 1
- Fireplace features: Gas Log
Interior area
- Total structure area: 3,816
- Total interior livable area: 3,816 sqft
- Finished area below ground: 930
Property
Parking
- Total spaces: 3
- Parking features: Garage Door Opener, On Site, Garage Owned, Attached, Garage
- Attached garage spaces: 3
- Has uncovered spaces: Yes
Accessibility
- Accessibility features: No Disability Access
Features
- Stories: 2
- Patio & porch: Patio, Deck, Porch
Lot
- Size: 10,200 sqft
- Dimensions: 85X120
- Features: Mature Trees, Landscaped
Details
- Parcel number: 1531178007
- Special conditions: None
- Other equipment: Central Vacuum, Ceiling Fan(s)
Construction
Type & style
- Home type: SingleFamily
- Architectural style: Traditional
- Property subtype: Single Family Residence
Materials
- Vinyl Siding, Brick
Condition
- New construction: No
- Year built: 2002
Utilities & green energy
- Sewer: Public Sewer
- Water: Public
Community & neighborhood
Location
- Region: Bloomington
- Subdivision: Golden Eagle
Other
Other facts
- Listing terms: Conventional
- Ownership: Fee Simple
Price history
| Date | Event | Price |
|---|---|---|
| 5/3/2024 | Sold | $385,000+1.6%$101/sqft |
Source: | ||
| 3/5/2024 | Pending sale | $379,000$99/sqft |
Source: | ||
| 3/5/2024 | Contingent | $379,000$99/sqft |
Source: | ||
| 3/3/2024 | Listed for sale | $379,000+43%$99/sqft |
Source: | ||
| 9/29/2017 | Sold | $265,000+1.9%$69/sqft |
Source: Public Record Report a problem | ||
Public tax history
| Year | Property taxes | Tax assessment |
|---|---|---|
| 2024 | $5,549 | $112,079 +9.6% |
| 2023 | -- | $102,298 +11.9% |
| 2022 | -- | $91,388 |
Find assessor info on the county website
Neighborhood: 61704
Nearby schools
GreatSchools rating
- 6/10Northpoint Elementary SchoolGrades: K-5Distance: 1.4 mi
- 5/10Kingsley Jr High SchoolGrades: 6-8Distance: 4.4 mi
- 8/10Normal Community High SchoolGrades: 9-12Distance: 2.4 mi
Schools provided by the listing agent
- Elementary: Northpoint Elementary
- Middle: Kingsley Jr High
- High: Normal Community High School
- District: 5
Source: MRED as distributed by MLS GRID. This data may not be complete. We recommend contacting the local school district to confirm school assignments for this home.
Get pre-qualified for a loan
At Zillow Home Loans, we can pre-qualify you in as little as 5 minutes with no impact to your credit score.An equal housing lender. NMLS #10287.
