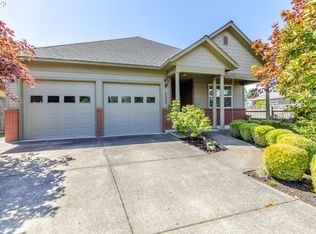Sold
$690,000
1310 Brickley Rd, Eugene, OR 97401
3beds
1,771sqft
Residential, Single Family Residence
Built in 2001
8,276.4 Square Feet Lot
$676,500 Zestimate®
$390/sqft
$2,505 Estimated rent
Home value
$676,500
$643,000 - $710,000
$2,505/mo
Zestimate® history
Loading...
Owner options
Explore your selling options
What's special
One level Ferry Street Bridge Contemporary. Open floor plan offers Oak floors and skylights. Kitchen with built in microwave, Gas appliances, eat bar opens to Dining area with Treyed ceiling adjoining living room offering Oak flooring & gas FP. Slider to back yard. Master Suite with walk in closet, dual sinks and walkin shower. Great separation of space to other side of home offering 2 bedrooms and bathroom. Designated office or family room with carpet, crown molding & French doors for privacy is an added bonus! Special Feature is the 15x19 detached Shop/Shed/Office/Flex room. Featuring cement floor, high ceilings, heat, AC and electricity. Front lawn with easy care plantings. Back Patio and yard lawn. Blueberries and raised garden beds adorn the backyard. Moderate RV Parking available. Backyard photos were taken during summer full bloom to showcase the yard, and show the shop in comparison to the home.
Zillow last checked: 8 hours ago
Listing updated: May 12, 2023 at 07:57am
Listed by:
Betty Lou Duncan bettylou@bettylouduncan.com,
Duncan Real Estate Group Inc
Bought with:
Katie DeWitt, 201233904
eXp Realty LLC
Source: RMLS (OR),MLS#: 23164642
Facts & features
Interior
Bedrooms & bathrooms
- Bedrooms: 3
- Bathrooms: 2
- Full bathrooms: 2
- Main level bathrooms: 2
Primary bedroom
- Features: Skylight, Double Sinks, Suite, Walkin Closet, Walkin Shower, Wallto Wall Carpet
- Level: Main
- Area: 180
- Dimensions: 12 x 15
Bedroom 2
- Features: Closet, Wallto Wall Carpet
- Level: Main
- Area: 132
- Dimensions: 12 x 11
Bedroom 3
- Features: Closet, Wallto Wall Carpet
- Level: Main
- Area: 169
- Dimensions: 13 x 13
Dining room
- Features: Great Room, Sliding Doors, Wood Floors
- Level: Main
- Area: 156
- Dimensions: 12 x 13
Family room
- Features: Wallto Wall Carpet
- Level: Main
Kitchen
- Features: Eat Bar, Gas Appliances, Kitchen Dining Room Combo, Microwave, Wood Floors
- Level: Main
Living room
- Features: Fireplace, Great Room, Living Room Dining Room Combo, Sliding Doors, Wood Floors
- Level: Main
- Area: 192
- Dimensions: 12 x 16
Heating
- Forced Air, Fireplace(s)
Cooling
- Heat Pump
Appliances
- Included: Dishwasher, Disposal, Gas Appliances, Microwave, Gas Water Heater
Features
- Closet, Great Room, Eat Bar, Kitchen Dining Room Combo, Living Room Dining Room Combo, Double Vanity, Suite, Walk-In Closet(s), Walkin Shower
- Flooring: Wall to Wall Carpet, Wood
- Doors: Sliding Doors
- Windows: Skylight(s)
- Basement: Crawl Space
- Number of fireplaces: 1
- Fireplace features: Gas
Interior area
- Total structure area: 1,771
- Total interior livable area: 1,771 sqft
Property
Parking
- Total spaces: 2
- Parking features: Driveway, On Street, RV Access/Parking, Garage Door Opener, Attached
- Attached garage spaces: 2
- Has uncovered spaces: Yes
Features
- Levels: One
- Stories: 1
- Patio & porch: Patio, Porch
- Exterior features: Garden, Gas Hookup, Raised Beds, Yard
- Fencing: Fenced
Lot
- Size: 8,276 sqft
- Features: Level, Sprinkler, SqFt 7000 to 9999
Details
- Additional structures: GasHookup, RVParking, Workshop
- Parcel number: 0170025
Construction
Type & style
- Home type: SingleFamily
- Architectural style: Contemporary
- Property subtype: Residential, Single Family Residence
Materials
- Cement Siding
- Roof: Composition
Condition
- Approximately
- New construction: No
- Year built: 2001
Utilities & green energy
- Gas: Gas Hookup, Gas
- Sewer: Public Sewer
- Water: Public
Green energy
- Water conservation: Water-Smart Landscaping
Community & neighborhood
Location
- Region: Eugene
- Subdivision: Ferry Street Bridge
Other
Other facts
- Listing terms: Cash,Conventional,FHA
Price history
| Date | Event | Price |
|---|---|---|
| 5/8/2023 | Sold | $690,000+3%$390/sqft |
Source: | ||
| 4/18/2023 | Pending sale | $670,000$378/sqft |
Source: | ||
| 4/12/2023 | Listed for sale | $670,000+38.1%$378/sqft |
Source: | ||
| 7/31/2019 | Sold | $485,000+1%$274/sqft |
Source: | ||
| 6/17/2019 | Pending sale | $480,000$271/sqft |
Source: Duncan Real Estate Group Inc #19086210 Report a problem | ||
Public tax history
| Year | Property taxes | Tax assessment |
|---|---|---|
| 2025 | $5,828 +1.3% | $299,119 +3% |
| 2024 | $5,755 +2.6% | $290,407 +3% |
| 2023 | $5,609 +4% | $281,949 +3% |
Find assessor info on the county website
Neighborhood: Cal Young
Nearby schools
GreatSchools rating
- 5/10Willagillespie Elementary SchoolGrades: K-5Distance: 0.4 mi
- 5/10Cal Young Middle SchoolGrades: 6-8Distance: 1.3 mi
- 6/10Sheldon High SchoolGrades: 9-12Distance: 1.1 mi
Schools provided by the listing agent
- Elementary: Willagillespie
- Middle: Cal Young
- High: Sheldon
Source: RMLS (OR). This data may not be complete. We recommend contacting the local school district to confirm school assignments for this home.
Get pre-qualified for a loan
At Zillow Home Loans, we can pre-qualify you in as little as 5 minutes with no impact to your credit score.An equal housing lender. NMLS #10287.
Sell for more on Zillow
Get a Zillow Showcase℠ listing at no additional cost and you could sell for .
$676,500
2% more+$13,530
With Zillow Showcase(estimated)$690,030
