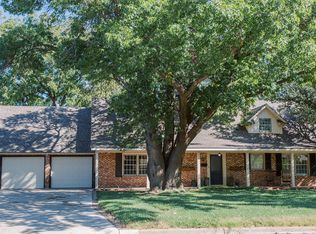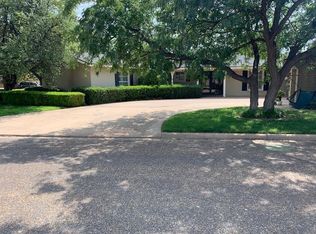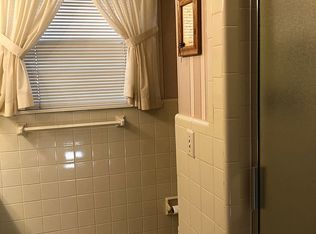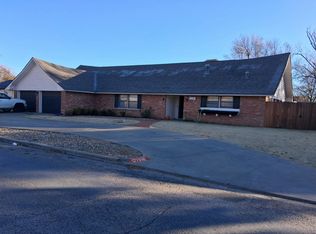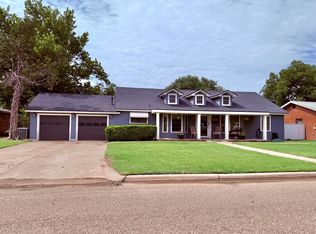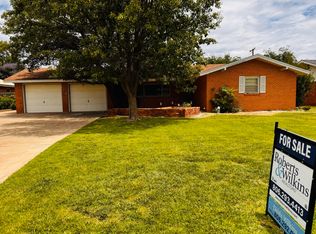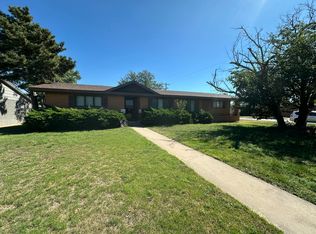Just reduced! This generously sized home offers approximately 3,516 sq ft of comfortable living space and is priced to sell as-is—a fantastic opportunity for the next owner to add their personal style and transform it into a truly magnificent home. Located on a large corner lot, it features 4 bedrooms and 3 full bathrooms, along with two spacious living rooms—perfect for entertaining or relaxing by the cozy fireplace.
The main kitchen features attractive tile flooring and opens to a bright sunroom with its own charming kitchenette, ideal for casual meals or additional entertaining. The sunroom also includes bench seating, built-in cabinets, and an abundance of natural light. You'll find plenty of storage throughout, with built-in shelving and generous closet space. The finished basement adds even more flexibility...perfect for a game room, another bedroom or home office. Additional highlights include a side-entry double car garage, circle driveway, and full sprinkler system. With a solid layout, unique features, and endless potential, this home is ready for someone to make it their own.
For sale
Price cut: $30K (12/15)
$219,000
1310 Borger St, Plainview, TX 79072
4beds
3,516sqft
Est.:
Single Family Residence
Built in 1972
-- sqft lot
$245,000 Zestimate®
$62/sqft
$-- HOA
What's special
- 237 days |
- 316 |
- 23 |
Likely to sell faster than
Zillow last checked: 8 hours ago
Listing updated: 16 hours ago
Listed by:
Tiffani Mason 806-685-9000,
Street Real Estate
Source: Plainview AOR,MLS#: 25-135
Tour with a local agent
Facts & features
Interior
Bedrooms & bathrooms
- Bedrooms: 4
- Bathrooms: 3
- Full bathrooms: 3
Primary bedroom
- Description: carpet, master bath, curtains,
Bedroom 2
- Description: carpet, wallpaper, blinds
Bedroom 3
- Description: carpet, wallpaper, blinds
Bedroom 4
- Description: carpet, wallpaper, shutters, bathroom
Basement
- Description: paneling, concrete floor
Dining room
- Description: tile floor, built in cabinets
Kitchen
- Description: tile, dbl oven, dishwasher, frig, microwave, cooktop
Living room
- Description: sunken, carpet, shutters, beamed ceiling
Living room
- Description: carpet, brick wall, fireplace
Sunroom
- Description: tile, sink, cooktop, dishwasher, bench seating, cabinets
Heating
- Has Heating (Unspecified Type)
Cooling
- One
Features
- Ceiling Fan(s)
- Has basement: No
- Has fireplace: Yes
- Fireplace features: Living Room
Interior area
- Total structure area: 3,516
- Total interior livable area: 3,516 sqft
- Finished area below ground: 288
Property
Parking
- Parking features: Garage - Attached
- Has attached garage: Yes
Features
- Patio & porch: Deck
Lot
- Features: Corner Lot
Details
- Parcel number: 17596
Construction
Type & style
- Home type: SingleFamily
- Property subtype: Single Family Residence
Materials
- Brick Veneer
- Roof: Composition
Condition
- Year built: 1972
Utilities & green energy
- Sewer: Public Sewer
- Water: Public
- Utilities for property: Electricity Connected, Water Connected, Natural Gas Connected
Community & HOA
Location
- Region: Plainview
Financial & listing details
- Price per square foot: $62/sqft
- Tax assessed value: $279,816
- Annual tax amount: $7,812
- Date on market: 10/22/2025
- Listing terms: Conventional
- Electric utility on property: Yes
Estimated market value
$245,000
$233,000 - $257,000
$2,170/mo
Price history
Price history
| Date | Event | Price |
|---|---|---|
| 12/15/2025 | Price change | $219,000-12%$62/sqft |
Source: | ||
| 9/2/2025 | Price change | $249,000-3.9%$71/sqft |
Source: | ||
| 7/27/2025 | Price change | $259,000-7.2%$74/sqft |
Source: | ||
| 4/22/2025 | Listed for sale | $279,000$79/sqft |
Source: | ||
Public tax history
Public tax history
| Year | Property taxes | Tax assessment |
|---|---|---|
| 2024 | $7,812 +3.3% | $279,816 |
| 2023 | $7,561 +9.5% | $279,816 +13.9% |
| 2022 | $6,907 +20.9% | $245,722 +22.8% |
Find assessor info on the county website
BuyAbility℠ payment
Est. payment
$1,381/mo
Principal & interest
$1050
Property taxes
$254
Home insurance
$77
Climate risks
Neighborhood: 79072
Nearby schools
GreatSchools rating
- 5/10CENTRAL ELGrades: PK-4Distance: 0.6 mi
- 5/10Plainview Junior High SchoolGrades: 7-8Distance: 0.6 mi
- 4/10Plainview High SchoolGrades: 9-12Distance: 0.7 mi
- Loading
- Loading
