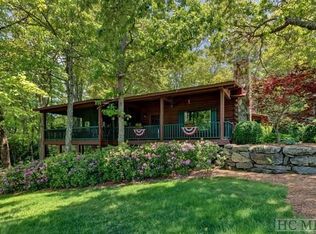This home is the quintessential Highlands classic. Constructed around 1940, it was designed by noted architect Henry I. Gaines who is best known for estate homes in the Biltmore Forest and Grove Park sections of Asheville as well as landmark buildings such as the Woolworth Building downtown. Located in town in the storied neighborhood of Big Bear Pen Mountain and at over 4200 feet elevation, the home is sited on a virtually flat lot with mountain views to the south. Designed in the American Farmhouse vernacular, the original wormy chestnut paneling throughout, stone fireplace, handmade interior doors and period architectural details have been lovingly preserved and could not be duplicated in a modern home. A complete restoration in 2017 included: expanded and modernized kitchen, complete bathroom renovations and the expansion of the porch overlooking the garden and mountain views. The effort also encompassed all new: electrical wiring, plumbing, 2 HVAC systems, insulation, crawlspace encapsulation, exterior siding, roof, windows and doors. This is an opportunity to own a true Highlands Classic ready for its next 80 years.
This property is off market, which means it's not currently listed for sale or rent on Zillow. This may be different from what's available on other websites or public sources.
