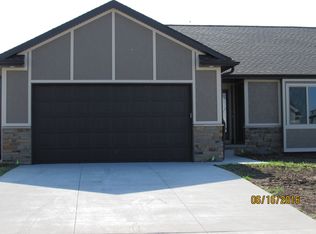Welcome to Hickman! Walk into this home and find a floor plan that makes it easy to prepare dinner while still being a part of what is happening in the upstairs living room. Upstairs also features a conveniently located laundry room, 2 bedrooms and 2 full baths and natural hardwood floors in the entryway and kitchen. The master bedroom includes a master bath and walk-in closet. Walk downstairs to find an open basement for relaxing, another bedroom with walk in closet and a nonconforming bedroom. Extra storage in backroom of basement and under the stairs. Outside you can enjoy some time on the deck and have the best seat for the annual pre-fourth of July fireworks. But wait...there's more! WHOLE HOME SPEAKER SYSTEM, all house water filter and softener unit, garage door openers, underground sprinkler system, egress window and daylight window in basement along with sliding doors to a 12x12 concrete pad, walking distance to the local coffee shop, 2 fitness centers and a restaurant.
This property is off market, which means it's not currently listed for sale or rent on Zillow. This may be different from what's available on other websites or public sources.

