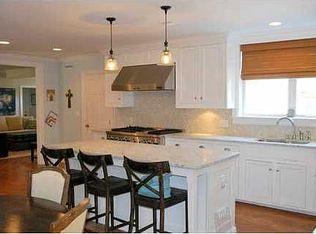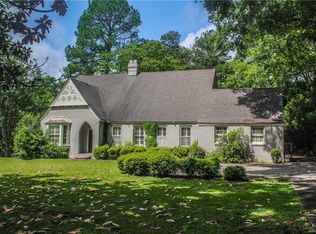Sold for $535,000 on 09/06/24
Street View
$535,000
1310 Augusta Ave, Montgomery, AL 36111
--beds
3baths
3,416sqft
SingleFamily
Built in 2019
-- sqft lot
$566,300 Zestimate®
$157/sqft
$2,772 Estimated rent
Home value
$566,300
$493,000 - $651,000
$2,772/mo
Zestimate® history
Loading...
Owner options
Explore your selling options
What's special
1310 Augusta Ave, Montgomery, AL 36111 is a single family home that contains 3,416 sq ft and was built in 2019. It contains 3 bathrooms. This home last sold for $535,000 in September 2024.
The Zestimate for this house is $566,300. The Rent Zestimate for this home is $2,772/mo.
Facts & features
Interior
Bedrooms & bathrooms
- Bathrooms: 3
Heating
- Forced air
Features
- Flooring: Hardwood
- Has fireplace: Yes
Interior area
- Total interior livable area: 3,416 sqft
Property
Parking
- Parking features: Garage - Attached
Features
- Exterior features: Wood, Brick
Details
- Parcel number: 1009292008003000
Construction
Type & style
- Home type: SingleFamily
Materials
- Wood
- Foundation: Other
- Roof: Asphalt
Condition
- Year built: 2019
Community & neighborhood
Location
- Region: Montgomery
Price history
| Date | Event | Price |
|---|---|---|
| 9/6/2024 | Sold | $535,000-2.7%$157/sqft |
Source: Public Record | ||
| 7/22/2024 | Listed for sale | $550,000$161/sqft |
Source: | ||
| 5/22/2024 | Listing removed | -- |
Source: | ||
| 3/30/2024 | Listed for sale | $550,000$161/sqft |
Source: | ||
Public tax history
| Year | Property taxes | Tax assessment |
|---|---|---|
| 2024 | $2,626 -2.6% | $54,980 -2.5% |
| 2023 | $2,694 +55.9% | $56,400 +16.3% |
| 2022 | $1,729 +11.6% | $48,480 |
Find assessor info on the county website
Neighborhood: 36111
Nearby schools
GreatSchools rating
- 7/10Dannelly Elementary SchoolGrades: PK-5Distance: 1.4 mi
- 2/10Bellingrath Jr High SchoolGrades: 6-8Distance: 1.6 mi
- 1/10Lanier Senior High SchoolGrades: 9-12Distance: 1.8 mi

Get pre-qualified for a loan
At Zillow Home Loans, we can pre-qualify you in as little as 5 minutes with no impact to your credit score.An equal housing lender. NMLS #10287.

