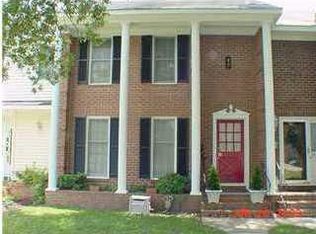Adorable townhouse with NO HOA OR REGIME FEES. Renovated with tons of upgrades. You will not find a better location-walk or bike to shopping, restaurants and the two greenways for walking, running & biking. 15 mins. to downtown and 10 mins. to 526 or 26. Attached garage is 480 sf with a single garage door so you have enough space to have a rec room, playroom, office, workshop, etc. 2 additional parking spaces behind the townhome. Kitchen was renovated with cabinets, granite counters and backsplash. Appliances are stainless steel to include a range with cooktop, microwave in a drawer (saves valuable counter space), modern stainless steel and glass hood, dishwasher, wine cooler and refrigerator. Washer and dryer convey too. Wide plank heart pine hardwood flooring in the dining room, hallway and foyer. Powder room is downstairs and refurbished with marble floor, lighting, etc. All 3 bedrooms and full bath are upstairs. Full bath was renovated with vanity, lighting and porcelain tub was re-glazed. Floors are marble and beautiful decorative tile surround in the tub/shower. Pull down stairway with attic storage. Most of the light fixtures have been replaced with modern fixtures. Doors and hardware were replaced. Crown molding added and chair rail in the dining room.
This property is off market, which means it's not currently listed for sale or rent on Zillow. This may be different from what's available on other websites or public sources.
