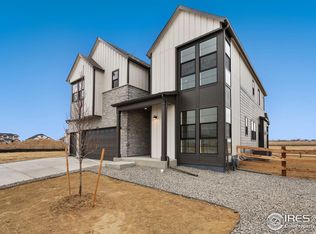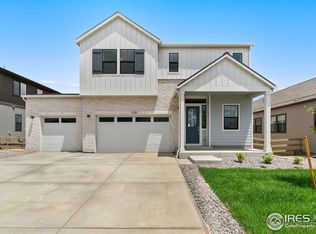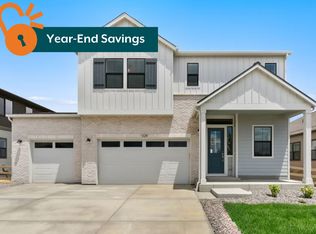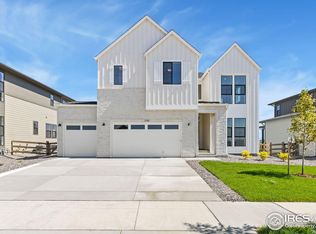Sold for $890,000 on 03/13/24
$890,000
1310 Alyssa Dr, Timnath, CO 80547
4beds
4,010sqft
Residential-Detached, Residential
Built in 2023
8,467 Square Feet Lot
$838,800 Zestimate®
$222/sqft
$3,760 Estimated rent
Home value
$838,800
$797,000 - $881,000
$3,760/mo
Zestimate® history
Loading...
Owner options
Explore your selling options
What's special
Lot 13, a Plan 3 at Kitchel Lake by Trumark Homes features a 4-car tandem garage! The Plan 3 is a contemporary two-story home offering up to 3,733 Sq. Ft of living space with 4 bedrooms, 3 baths, a flex office and upstairs bonus room. Beyond the foyer is a main floor secondary bedroom and bath. The gourmet kitchen featuring a spacious walk-in pantry and a center preparation island. This island overlooks the open-ceiling dining room and the cozy great room, complete with a modern gas fireplace. The kitchen includes 42" deluxe shaker style cabinetry in a Fog finish, Ivory White quartz countertops with tile backsplash with a Dark Grey quartz island countertop, stainless steel appliance package with 5-burner gas cooktop, convection oven, built-in microwave, and dishwasher. This room conveniently connects to the flex office and the covered outdoor room with large sliding glass door.Upstairs, you'll find a bonus room and two secondary bedrooms connected by an ensuite bathroom with dual sinks. The primary suite offers a luxurious, spa-like bathroom with an oversized walk-in shower with mosaic tile shower pan and beautiful freestanding tub. An expansive walk-in closet completes the primary suite. The home comes with 8" water-resistant laminate flooring in the entry, kitchen, dining and great room with luxurious carpet in bedrooms. Spacious 10-foot ceilings on the main floor, 9-foot ceilings upstairs and 8-foot interior doors. An insulated steel garage door, tankless water heater and AC, and much more!
Zillow last checked: 8 hours ago
Listing updated: August 12, 2024 at 01:12pm
Listed by:
Kathy Beck 970-213-8475,
Group Harmony
Bought with:
Martine Bonhoure
Coldwell Banker Realty- Fort Collins
Source: IRES,MLS#: 991738
Facts & features
Interior
Bedrooms & bathrooms
- Bedrooms: 4
- Bathrooms: 3
- Full bathrooms: 2
- 3/4 bathrooms: 1
- Main level bedrooms: 1
Primary bedroom
- Area: 273
- Dimensions: 21 x 13
Bedroom 2
- Area: 120
- Dimensions: 12 x 10
Bedroom 3
- Area: 110
- Dimensions: 11 x 10
Bedroom 4
- Area: 121
- Dimensions: 11 x 11
Dining room
- Area: 204
- Dimensions: 17 x 12
Kitchen
- Area: 209
- Dimensions: 19 x 11
Heating
- Forced Air, 2 or More Heat Sources
Cooling
- Central Air
Appliances
- Included: Gas Range/Oven, Self Cleaning Oven, Dishwasher, Microwave, Disposal
- Laundry: Sink, Washer/Dryer Hookups, Upper Level
Features
- Study Area, High Speed Internet, Eat-in Kitchen, Cathedral/Vaulted Ceilings, Open Floorplan, Pantry, Walk-In Closet(s), Loft, Jack & Jill Bathroom, Open Floor Plan, Walk-in Closet
- Flooring: Wood, Wood Floors, Tile, Carpet
- Windows: Double Pane Windows
- Basement: Full,Unfinished,Rough-in for Radon,Sump Pump
- Has fireplace: Yes
- Fireplace features: Gas, Great Room
Interior area
- Total structure area: 4,008
- Total interior livable area: 4,010 sqft
- Finished area above ground: 2,768
- Finished area below ground: 1,240
Property
Parking
- Total spaces: 4
- Parking features: Garage Door Opener, >8' Garage Door, Oversized, Tandem
- Attached garage spaces: 4
- Details: Garage Type: Attached
Accessibility
- Accessibility features: Main Floor Bath, Accessible Bedroom, Stall Shower
Features
- Levels: Two
- Stories: 2
- Patio & porch: Deck
- Exterior features: Lighting
- Fencing: Partial,Wood
Lot
- Size: 8,467 sqft
- Features: Curbs, Gutters, Sidewalks, Lawn Sprinkler System, Water Rights Excluded, Mineral Rights Excluded, Abuts Public Open Space
Details
- Parcel number: R1678818
- Zoning: RES
- Special conditions: Builder
Construction
Type & style
- Home type: SingleFamily
- Architectural style: Contemporary/Modern
- Property subtype: Residential-Detached, Residential
Materials
- Wood/Frame, Stone, Composition Siding
- Foundation: Slab
- Roof: Composition
Condition
- Under Construction
- New construction: Yes
- Year built: 2023
Details
- Builder name: Trumark
Utilities & green energy
- Electric: Electric, PV REA
- Gas: Natural Gas, Xcel Energy
- Sewer: District Sewer
- Water: District Water, ELCO
- Utilities for property: Natural Gas Available, Electricity Available, Trash: RAM Waste
Green energy
- Energy efficient items: Southern Exposure, HVAC, Thermostat
- Energy generation: Solar
Community & neighborhood
Community
- Community features: Playground, Park, Hiking/Biking Trails
Location
- Region: Timnath
- Subdivision: Kitchel Lake
Other
Other facts
- Listing terms: Cash,Conventional,FHA,VA Loan
- Road surface type: Paved, Asphalt
Price history
| Date | Event | Price |
|---|---|---|
| 3/13/2024 | Sold | $890,000-2.4%$222/sqft |
Source: | ||
| 2/1/2024 | Pending sale | $911,939+0.2%$227/sqft |
Source: | ||
| 1/27/2024 | Price change | $910,350-0.2%$227/sqft |
Source: | ||
| 1/24/2024 | Price change | $911,939-0.4%$227/sqft |
Source: | ||
| 9/29/2023 | Price change | $915,239+7.4%$228/sqft |
Source: | ||
Public tax history
| Year | Property taxes | Tax assessment |
|---|---|---|
| 2024 | $6,000 +58955.2% | $35,209 -11.3% |
| 2023 | $10 | $39,674 +116588.2% |
| 2022 | -- | $34 |
Find assessor info on the county website
Neighborhood: 80547
Nearby schools
GreatSchools rating
- 8/10Timnath Elementary SchoolGrades: PK-5Distance: 2.6 mi
- 5/10Timnath Middle-High SchoolGrades: 6-12Distance: 1.2 mi
Schools provided by the listing agent
- Elementary: Timnath
- Middle: Timnath Middle-High School
- High: Timnath Middle-High School
Source: IRES. This data may not be complete. We recommend contacting the local school district to confirm school assignments for this home.
Get a cash offer in 3 minutes
Find out how much your home could sell for in as little as 3 minutes with a no-obligation cash offer.
Estimated market value
$838,800
Get a cash offer in 3 minutes
Find out how much your home could sell for in as little as 3 minutes with a no-obligation cash offer.
Estimated market value
$838,800



