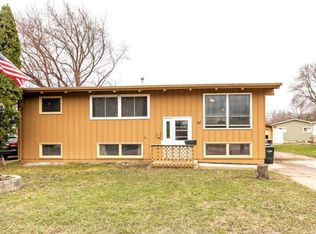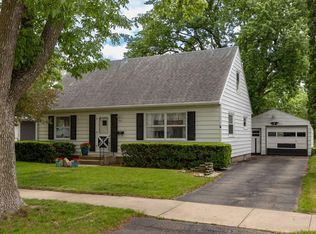Closed
$257,000
1310 8th Ave SE, Rochester, MN 55904
3beds
1,430sqft
Single Family Residence
Built in 1964
0.18 Square Feet Lot
$279,000 Zestimate®
$180/sqft
$1,822 Estimated rent
Home value
$279,000
$265,000 - $293,000
$1,822/mo
Zestimate® history
Loading...
Owner options
Explore your selling options
What's special
Welcome home to this beautifully updated home! Centrally located close to schools, shopping, hospitals, city center and public transportation. Enjoy your morning coffee on your front porch or on the patio in your fully fenced private back yard. Gorgeous hardwood floors location in the living room and all main floor 3 bedrooms. Basement offers space to let your imagination wonder and use as you see fit!
Zillow last checked: 8 hours ago
Listing updated: March 31, 2024 at 12:24am
Listed by:
Kristina Wheeler 612-505-2860,
Keller Williams Premier Realty
Bought with:
Rory Ballard
Dwell Realty Group LLC
Source: NorthstarMLS as distributed by MLS GRID,MLS#: 6335476
Facts & features
Interior
Bedrooms & bathrooms
- Bedrooms: 3
- Bathrooms: 2
- Full bathrooms: 1
- 1/2 bathrooms: 1
Bedroom 1
- Level: Main
Bedroom 2
- Level: Main
Bedroom 3
- Level: Main
Family room
- Level: Basement
Kitchen
- Level: Main
Laundry
- Level: Basement
Living room
- Level: Main
Heating
- Forced Air
Cooling
- Central Air
Appliances
- Included: Dishwasher, Dryer, Microwave, Range, Refrigerator, Washer, Water Softener Owned
Features
- Basement: Full,Partially Finished
- Has fireplace: No
Interior area
- Total structure area: 1,430
- Total interior livable area: 1,430 sqft
- Finished area above ground: 1,050
- Finished area below ground: 380
Property
Parking
- Total spaces: 1
- Parking features: Attached
- Attached garage spaces: 1
Accessibility
- Accessibility features: None
Features
- Levels: One
- Stories: 1
- Patio & porch: Front Porch, Patio
- Pool features: None
- Fencing: Full,Wood
Lot
- Size: 0.18 sqft
- Dimensions: 66 x 112 x 74
Details
- Additional structures: Storage Shed
- Foundation area: 1050
- Parcel number: 641221013090
- Zoning description: Residential-Single Family
Construction
Type & style
- Home type: SingleFamily
- Property subtype: Single Family Residence
Materials
- Vinyl Siding, Block
Condition
- Age of Property: 60
- New construction: No
- Year built: 1964
Utilities & green energy
- Electric: 100 Amp Service
- Gas: Natural Gas
- Sewer: City Sewer/Connected
- Water: City Water/Connected
Community & neighborhood
Location
- Region: Rochester
- Subdivision: Meadow Park 2nd Sub-Torrens
HOA & financial
HOA
- Has HOA: No
Price history
| Date | Event | Price |
|---|---|---|
| 3/31/2023 | Sold | $257,000+2.8%$180/sqft |
Source: | ||
| 3/9/2023 | Pending sale | $249,900$175/sqft |
Source: | ||
| 2/22/2023 | Listed for sale | $249,900+6.3%$175/sqft |
Source: | ||
| 10/22/2021 | Sold | $235,000$164/sqft |
Source: | ||
| 9/24/2021 | Pending sale | $235,000+65.5%$164/sqft |
Source: | ||
Public tax history
| Year | Property taxes | Tax assessment |
|---|---|---|
| 2024 | $2,905 | $242,500 +6.1% |
| 2023 | -- | $228,500 +2.6% |
| 2022 | $2,194 +7.4% | $222,700 +42.3% |
Find assessor info on the county website
Neighborhood: Meadow Park
Nearby schools
GreatSchools rating
- 3/10Franklin Elementary SchoolGrades: PK-5Distance: 0.7 mi
- 9/10Mayo Senior High SchoolGrades: 8-12Distance: 0.3 mi
- 4/10Willow Creek Middle SchoolGrades: 6-8Distance: 1.4 mi
Schools provided by the listing agent
- Elementary: Ben Franklin
- Middle: Willow Creek
- High: Mayo
Source: NorthstarMLS as distributed by MLS GRID. This data may not be complete. We recommend contacting the local school district to confirm school assignments for this home.
Get a cash offer in 3 minutes
Find out how much your home could sell for in as little as 3 minutes with a no-obligation cash offer.
Estimated market value
$279,000

