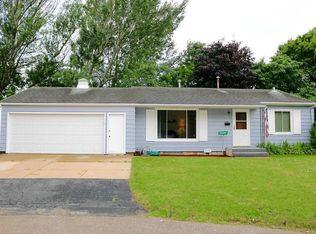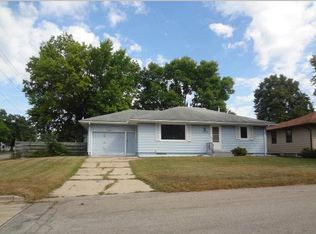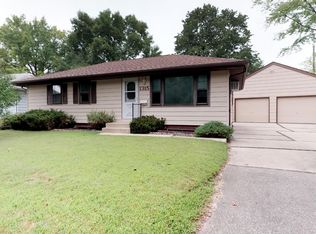Closed
$282,800
1310 6th St SE, Rochester, MN 55904
5beds
2,395sqft
Single Family Residence
Built in 1963
0.16 Square Feet Lot
$300,600 Zestimate®
$118/sqft
$2,502 Estimated rent
Home value
$300,600
$286,000 - $319,000
$2,502/mo
Zestimate® history
Loading...
Owner options
Explore your selling options
What's special
Just what you have been looking for! This 5 beds, 2 bath, multi-level home is centrally located just minutes to downtown and Mayo campus with quick access to everything and it backs up to a large city park. The best part is this home just had a HUGE renovation and is ready for you to move right in and enjoy. Some of the home's features are a new roof, new siding, new windows, all new kitchen, new bathrooms, lighting, flooring, completely new paint, 4 bedrooms on the main floor, one bedroom and den/office on the lower level, finished garage, a fenced backyard and so much more. Schedule your private tour today.
Zillow last checked: 8 hours ago
Listing updated: February 17, 2024 at 10:36pm
Listed by:
Athieei Lam 507-244-1710,
Keller Williams Premier Realty
Bought with:
Jeffrey A Peterson
Boardwalk Realty
Source: NorthstarMLS as distributed by MLS GRID,MLS#: 6307096
Facts & features
Interior
Bedrooms & bathrooms
- Bedrooms: 5
- Bathrooms: 2
- Full bathrooms: 1
- 3/4 bathrooms: 1
Bedroom 1
- Level: Upper
Bedroom 2
- Level: Upper
Bedroom 3
- Level: Upper
Bedroom 4
- Level: Upper
Bedroom 5
- Level: Lower
Den
- Level: Lower
Dining room
- Level: Main
Kitchen
- Level: Main
Living room
- Level: Main
Heating
- Forced Air
Cooling
- Central Air
Appliances
- Included: Cooktop, Dishwasher, Exhaust Fan, Freezer, Gas Water Heater, Microwave, Range
Features
- Basement: Crawl Space
- Has fireplace: No
Interior area
- Total structure area: 2,395
- Total interior livable area: 2,395 sqft
- Finished area above ground: 1,706
- Finished area below ground: 689
Property
Parking
- Total spaces: 1
- Parking features: Attached
- Attached garage spaces: 1
Accessibility
- Accessibility features: None
Features
- Levels: More Than 2 Stories
- Fencing: Full,Privacy
Lot
- Size: 0.16 sqft
- Dimensions: 45 x 111 x 89 x 101
Details
- Foundation area: 714
- Parcel number: 640113000501
- Zoning description: Residential-Single Family
Construction
Type & style
- Home type: SingleFamily
- Property subtype: Single Family Residence
Materials
- Vinyl Siding, Block, Concrete
- Roof: Asphalt
Condition
- Age of Property: 61
- New construction: No
- Year built: 1963
Utilities & green energy
- Gas: Natural Gas
- Sewer: City Sewer/Connected
- Water: City Water/Connected
Community & neighborhood
Location
- Region: Rochester
- Subdivision: Alexanders Rep
HOA & financial
HOA
- Has HOA: No
Price history
| Date | Event | Price |
|---|---|---|
| 2/17/2023 | Sold | $282,800-5.4%$118/sqft |
Source: | ||
| 1/3/2023 | Pending sale | $299,000$125/sqft |
Source: | ||
| 11/28/2022 | Price change | $299,000-3.2%$125/sqft |
Source: | ||
| 11/8/2022 | Listed for sale | $309,000+141.4%$129/sqft |
Source: | ||
| 5/17/2022 | Sold | $128,000-8.5%$53/sqft |
Source: | ||
Public tax history
| Year | Property taxes | Tax assessment |
|---|---|---|
| 2024 | $2,713 | $275,000 +27.7% |
| 2023 | -- | $215,400 +30.6% |
| 2022 | $1,740 +4.1% | $164,900 +34% |
Find assessor info on the county website
Neighborhood: 55904
Nearby schools
GreatSchools rating
- 2/10Riverside Central Elementary SchoolGrades: PK-5Distance: 0.5 mi
- 4/10Kellogg Middle SchoolGrades: 6-8Distance: 1.7 mi
- 8/10Century Senior High SchoolGrades: 8-12Distance: 2.5 mi
Schools provided by the listing agent
- Elementary: Riverside Central
- Middle: Kellogg
- High: Century
Source: NorthstarMLS as distributed by MLS GRID. This data may not be complete. We recommend contacting the local school district to confirm school assignments for this home.
Get a cash offer in 3 minutes
Find out how much your home could sell for in as little as 3 minutes with a no-obligation cash offer.
Estimated market value
$300,600


