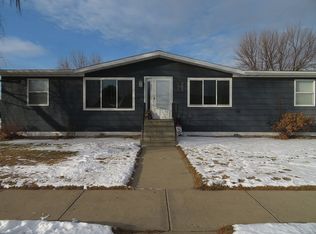Sold on 05/02/25
Price Unknown
1310 25th St W, Williston, ND 58801
3beds
2,059sqft
Single Family Residence
Built in 1981
0.27 Acres Lot
$476,400 Zestimate®
$--/sqft
$2,548 Estimated rent
Home value
$476,400
$429,000 - $529,000
$2,548/mo
Zestimate® history
Loading...
Owner options
Explore your selling options
What's special
Spacious & Beautifully Designed Home with Cabin Charm
Welcome to this stunning and well-maintained home, offering 1,996 sq. ft. of main-level living with a warm, cabin-like feel. This thoughtfully laid-out residence features 3 bedrooms and 3 bathrooms, including a primary suite for added comfort and convenience. The bright open-concept kitchen, dining, and living area creates a welcoming space for gatherings, while the covered entrance enhances its inviting charm.
Enjoy the convenience of a main-level washer and dryer, along with extra concrete parking for ample space. The large, fenced yard with durable vinyl fencing provides both privacy and room to roam. A new roof installed in 2021 adds peace of mind, while brick accents on the exterior give the home a timeless appeal.
An unfinished basement offers incredible potential—once completed, this home could provide over 3,500 sq. ft. of total living space! Whether you envision extra bedrooms, a home theater, or a spacious rec room, the possibilities are endless.
If you're looking for a well-cared-for, spacious home with modern conveniences, a luxurious primary suite, and room to grow, this is the one for you!
Zillow last checked: 8 hours ago
Listing updated: May 02, 2025 at 04:59pm
Listed by:
Kallie D Bratlien 701-770-7797,
REAL,
John Liffrig 701-770-4059,
Liffrig Realtors, Inc.
Bought with:
Kimberly Semenko, ND 8734 | MT RRE-RBS-LIC-61632
NextHome Fredricksen Real Estate
Source: Great North MLS,MLS#: 4018315
Facts & features
Interior
Bedrooms & bathrooms
- Bedrooms: 3
- Bathrooms: 3
- Full bathrooms: 1
- 3/4 bathrooms: 1
- 1/2 bathrooms: 1
Bedroom 1
- Level: Main
Bedroom 2
- Level: Main
Bedroom 3
- Level: Main
Bathroom 1
- Level: Main
Bathroom 2
- Level: Main
Bathroom 3
- Level: Main
Den
- Level: Main
Dining room
- Level: Main
Other
- Level: Main
Family room
- Level: Main
Kitchen
- Level: Main
Other
- Level: Main
Heating
- Natural Gas
Cooling
- Central Air
Appliances
- Included: Dishwasher, Dryer, Microwave, Oven, Refrigerator, Washer
- Laundry: Main Level
Features
- Ceiling Fan(s), Main Floor Bedroom, Primary Bath
- Flooring: Carpet, Laminate
- Windows: Window Treatments
- Basement: Concrete
- Number of fireplaces: 1
- Fireplace features: Family Room
Interior area
- Total structure area: 2,059
- Total interior livable area: 2,059 sqft
- Finished area above ground: 2,059
- Finished area below ground: 0
Property
Parking
- Total spaces: 2
- Parking features: Garage Faces Front, Additional Parking
- Garage spaces: 2
Features
- Patio & porch: Deck, Patio
- Exterior features: Other
- Fencing: Vinyl
Lot
- Size: 0.27 Acres
- Dimensions: 148 x 80
- Features: Sprinklers In Rear, Sprinklers In Front, Landscaped
Details
- Parcel number: 01124004853500
Construction
Type & style
- Home type: SingleFamily
- Architectural style: Ranch
- Property subtype: Single Family Residence
Materials
- Vinyl Siding
- Foundation: Concrete Perimeter
- Roof: Asphalt
Condition
- New construction: No
- Year built: 1981
Utilities & green energy
- Sewer: Public Sewer
- Water: Public
Community & neighborhood
Location
- Region: Williston
Other
Other facts
- Listing terms: VA Loan,Cash,Conventional,FHA
- Road surface type: Asphalt
Price history
| Date | Event | Price |
|---|---|---|
| 5/2/2025 | Sold | -- |
Source: Great North MLS #4018315 | ||
| 4/1/2025 | Pending sale | $449,900$219/sqft |
Source: Great North MLS #4018315 | ||
| 3/19/2025 | Listed for sale | $449,900+16.9%$219/sqft |
Source: Great North MLS #4018315 | ||
| 3/2/2019 | Listing removed | $385,000$187/sqft |
Source: Liffrig Realtors, Inc. #18-1305 | ||
| 1/30/2019 | Price change | $385,000-6.1%$187/sqft |
Source: Liffrig Realtors, Inc. #18-1305 | ||
Public tax history
| Year | Property taxes | Tax assessment |
|---|---|---|
| 2024 | $4,481 +10.3% | $262,550 +7% |
| 2023 | $4,062 +9.7% | $245,270 +12.7% |
| 2022 | $3,704 +6.6% | $217,700 +5.8% |
Find assessor info on the county website
Neighborhood: 58801
Nearby schools
GreatSchools rating
- NAWilkinson Elementary SchoolGrades: K-4Distance: 0.6 mi
- NAWilliston Middle SchoolGrades: 7-8Distance: 0.9 mi
- NADel Easton Alternative High SchoolGrades: 10-12Distance: 0.3 mi
