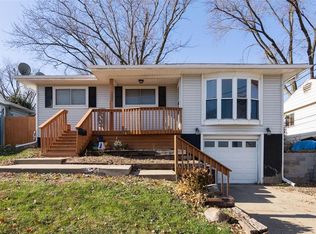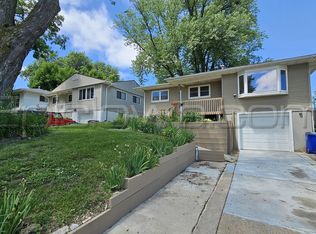Sold for $170,000 on 11/18/24
$170,000
1310 15th St SW, Cedar Rapids, IA 52404
3beds
1,660sqft
Single Family Residence
Built in 1954
6,534 Square Feet Lot
$172,900 Zestimate®
$102/sqft
$1,494 Estimated rent
Home value
$172,900
$161,000 - $187,000
$1,494/mo
Zestimate® history
Loading...
Owner options
Explore your selling options
What's special
***PRICE IMPROVED*** Gorgeous Kitchen and backyard "Oasis" will have you loving this well maintained one owner home. Wonderfully landscaped property. Enjoy the large tiled front porch entering into the big family room with new carpet, built in shelves and wooden beams. Enter the beautiful kitchen with a extra big island, planning desk, gas stove and plenty of updated cabinets. Come see the four seasons room just off the kitchen that leads to a fabulous backyard with a maintenance free deck, stamped patio and walkways plus a koi pond with waterfall next to a convenient potting shed that includes electricity. This home has added square footage that not only made the kitchen larger but also two larger bedrooms along with a third one. Lower level includes a laundry room with plenty of cabinets and a bathroom with a walk-in shower and a rec room. Two stall tandem garage or you can have a bonus room. Easy Walking distance to Kingston Stadium, Kernel baseball games and the Ice Arena! Come see today!
Zillow last checked: 8 hours ago
Listing updated: November 18, 2024 at 08:06am
Listed by:
Ross Wiebold 319-393-4900,
IOWA REALTY
Bought with:
Victoria Torres
Keller Williams Midwest Partners
Source: CRAAR, CDRMLS,MLS#: 2406227 Originating MLS: Cedar Rapids Area Association Of Realtors
Originating MLS: Cedar Rapids Area Association Of Realtors
Facts & features
Interior
Bedrooms & bathrooms
- Bedrooms: 3
- Bathrooms: 2
- Full bathrooms: 2
Other
- Level: First
Heating
- Forced Air, Gas
Cooling
- Central Air
Appliances
- Included: Dryer, Disposal, Gas Water Heater, Microwave, Range, Refrigerator, Washer
Features
- Kitchen/Dining Combo, Main Level Primary
- Basement: Concrete
Interior area
- Total interior livable area: 1,660 sqft
- Finished area above ground: 1,360
- Finished area below ground: 300
Property
Parking
- Total spaces: 2
- Parking features: Underground, Garage, Tandem, Garage Door Opener
- Garage spaces: 2
Features
- Patio & porch: Deck, Patio
Lot
- Size: 6,534 sqft
- Dimensions: 76 x 87
Details
- Additional structures: Shed(s)
- Parcel number: 142935803100000
Construction
Type & style
- Home type: SingleFamily
- Architectural style: Raised Ranch
- Property subtype: Single Family Residence
Materials
- Frame, Vinyl Siding
- Foundation: Poured
Condition
- New construction: No
- Year built: 1954
Utilities & green energy
- Sewer: Public Sewer
- Water: Public
- Utilities for property: Cable Connected
Community & neighborhood
Location
- Region: Cedar Rapids
Other
Other facts
- Listing terms: Cash,Conventional,FHA,VA Loan
Price history
| Date | Event | Price |
|---|---|---|
| 11/18/2024 | Sold | $170,000-8.1%$102/sqft |
Source: | ||
| 10/17/2024 | Pending sale | $185,000$111/sqft |
Source: | ||
| 10/15/2024 | Price change | $185,000-5.1%$111/sqft |
Source: | ||
| 10/1/2024 | Price change | $195,000-4.4%$117/sqft |
Source: | ||
| 9/9/2024 | Listed for sale | $204,000$123/sqft |
Source: | ||
Public tax history
| Year | Property taxes | Tax assessment |
|---|---|---|
| 2024 | $2,762 -11.9% | $176,800 +1.9% |
| 2023 | $3,136 +7.5% | $173,500 +10.1% |
| 2022 | $2,916 -2.1% | $157,600 +5.3% |
Find assessor info on the county website
Neighborhood: 52404
Nearby schools
GreatSchools rating
- 2/10Cleveland Elementary SchoolGrades: K-5Distance: 0.8 mi
- 3/10Roosevelt Middle SchoolGrades: 6-8Distance: 0.9 mi
- 1/10Thomas Jefferson High SchoolGrades: 9-12Distance: 0.4 mi
Schools provided by the listing agent
- Elementary: Cleveland
- Middle: Roosevelt
- High: Jefferson
Source: CRAAR, CDRMLS. This data may not be complete. We recommend contacting the local school district to confirm school assignments for this home.

Get pre-qualified for a loan
At Zillow Home Loans, we can pre-qualify you in as little as 5 minutes with no impact to your credit score.An equal housing lender. NMLS #10287.
Sell for more on Zillow
Get a free Zillow Showcase℠ listing and you could sell for .
$172,900
2% more+ $3,458
With Zillow Showcase(estimated)
$176,358

