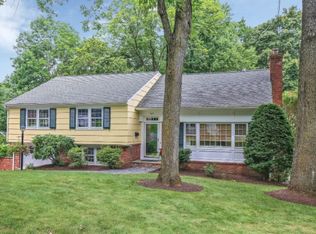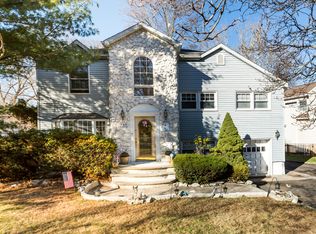Warm and welcoming describes this large split level in desirable location, can be mother daughter as lower level has full bath, large family room and separate entrance, home has been freshly painted, master suite on third level w full bath, three additional bedrooms on second level w two additional full baths, wood burning fireplace in living room, wood floors and well equipped kitchen, nicely landscaped w level yard, one car garage with 6 additional parking spots, this home is certain to please
This property is off market, which means it's not currently listed for sale or rent on Zillow. This may be different from what's available on other websites or public sources.

