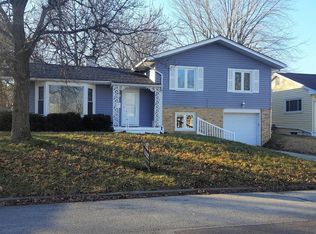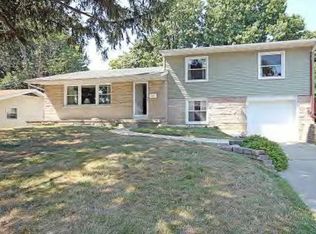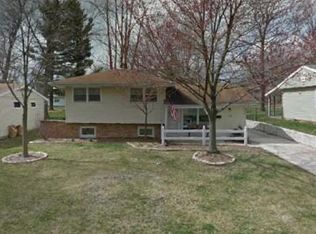REDUCED-- Remarkable 3 Bedroom raised ranch, located North. Beautiful new laminate flooring in Living Room, 4 Season Room and short hallway. Spacious kitchen with Brand New appliances. Nice kitchen cabinets and new siding glass door, leading to Huge deck. Rear yard is completely privacy fenced, terraced yard ready for planting flowers. Unique bathroom has sink and toilet in 1st half, 2nd half has has full tub and walk-in shower both accessible from Master Bedroom. and hall. . Master bedroom has fabulous built-in dresser and closet. 3rd bedroom has been plumbed for a laundry area, for a stacked washer-dryer. To help visualize this home's floorplan and to highlight its potential, virtual furnishings may have been added to photos found in this listing. Massive 3 tier deck, lower level has built-in gas fireplace!
This property is off market, which means it's not currently listed for sale or rent on Zillow. This may be different from what's available on other websites or public sources.


