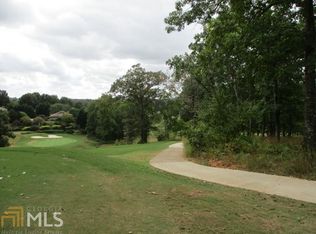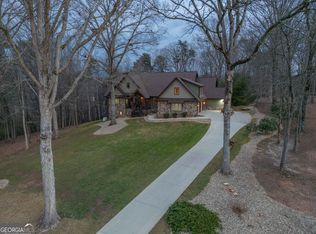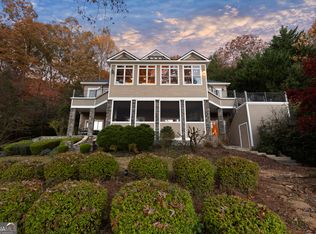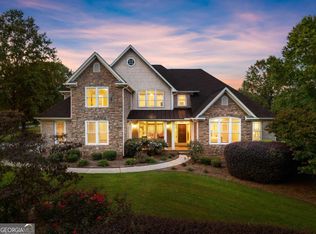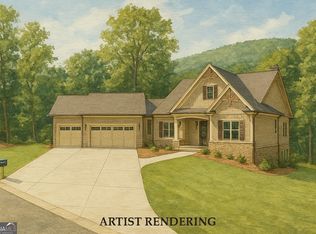STUNNING BRICK HOME beautifully maintained and nestled on 2.65 acres in the prestigious, gated community of The Orchard Golf & Country Club-located in the scenic Northeast Georgia Mountains. Enjoy breathtaking mountain views and privacy in this exclusive setting. As you enter through the elegant leaded glass front door, you're welcomed by gleaming Brazilian cherry wood floors, soaring cathedral ceilings, and a cozy fireplace in the spacious living room. The formal dining room features crown molding and a dazzling crystal chandelier, adding timeless charm and sophistication. Solid wood plantation shutters adorn every window on the main level, offering both beauty and functionality. The kitchen is a chef's dream with rich alder wood cabinetry, striking granite countertops, a copper sink, and matching backsplash. A sunny breakfast room opens to the rear balcony-perfect for morning coffee with a view. The primary suite includes a luxurious en-suite bath and large walk-in closets, with direct access to the balcony. Two additional bedrooms share a full bath, and there's also a versatile den or library just off the foyer. The terrace level offers a full second living space, complete with a kitchen, bedroom, two full baths, a craft/safe room, and a family room with a gas log fireplace and French doors that open to a brick patio. This level also includes an additional garage with an overhead door-ideal for a golf cart, boat, or workshop. The main-level two-car garage features a brand-new epoxy floor, extra storage, an upgraded electrical panel, and generator hookup. The beautifully landscaped yard includes an underground irrigation system, abundant concrete parking, and charming extras like a treehouse tucked in the woods for endless outdoor fun. The property borders the #2 fairway and includes a peaceful creek along the back. Additional highlights: * Recently painted exterior trim * Roof is only 6 years old * 500-gallon buried propane tank for heating, cooking, and fireplace * Move-in ready and meticulously maintained Select furnishings may be available for purchase. Don't miss your chance to own this exceptional home in one of North Georgia's most desirable communities.
Active
Price cut: $96.5K (9/29)
$998,500
131 Wine Sap Way, Clarkesville, GA 30523
4beds
4,768sqft
Est.:
Single Family Residence
Built in 2000
2.65 Acres Lot
$958,600 Zestimate®
$209/sqft
$100/mo HOA
What's special
Gas log fireplaceCozy fireplaceCrown moldingBrazilian cherry wood floorsSecond living spaceVersatile den or libraryBreakfast room
- 172 days |
- 246 |
- 3 |
Zillow last checked: 8 hours ago
Listing updated: October 01, 2025 at 10:07pm
Listed by:
Mel Ballard 813-310-9135,
The Norton Agency
Source: GAMLS,MLS#: 10551275
Tour with a local agent
Facts & features
Interior
Bedrooms & bathrooms
- Bedrooms: 4
- Bathrooms: 5
- Full bathrooms: 4
- 1/2 bathrooms: 1
- Main level bathrooms: 2
- Main level bedrooms: 3
Rooms
- Room types: Bonus Room, Family Room, Foyer, Great Room, Laundry, Library
Dining room
- Features: Seats 12+, Separate Room
Kitchen
- Features: Breakfast Room, Pantry, Second Kitchen, Solid Surface Counters
Heating
- Central, Forced Air, Propane, Zoned
Cooling
- Ceiling Fan(s), Central Air, Gas, Zoned
Appliances
- Included: Cooktop, Dishwasher, Disposal, Double Oven, Dryer, Ice Maker, Microwave, Oven/Range (Combo), Oven, Refrigerator, Stainless Steel Appliance(s), Tankless Water Heater, Washer
- Laundry: Mud Room
Features
- Bookcases, Double Vanity, High Ceilings, In-Law Floorplan, Master On Main Level, Rear Stairs, Separate Shower, Soaking Tub, Split Bedroom Plan, Tray Ceiling(s), Vaulted Ceiling(s), Walk-In Closet(s)
- Flooring: Carpet, Hardwood, Laminate, Tile
- Windows: Double Pane Windows, Window Treatments
- Basement: Bath Finished,Boat Door,Concrete,Daylight,Exterior Entry,Finished,Full,Interior Entry
- Attic: Pull Down Stairs
- Number of fireplaces: 2
- Fireplace features: Family Room, Gas Log, Living Room
- Common walls with other units/homes: No Common Walls
Interior area
- Total structure area: 4,768
- Total interior livable area: 4,768 sqft
- Finished area above ground: 2,646
- Finished area below ground: 2,122
Video & virtual tour
Property
Parking
- Total spaces: 10
- Parking features: Attached, Basement, Garage, Garage Door Opener, Parking Pad, Side/Rear Entrance, Storage
- Has attached garage: Yes
- Has uncovered spaces: Yes
Features
- Levels: Two
- Stories: 2
- Patio & porch: Deck, Patio, Porch
- Exterior features: Balcony, Other, Sprinkler System
- Has view: Yes
- View description: Seasonal View
- Waterfront features: Creek, Stream
- Frontage type: Golf Course
- Frontage length: Waterfront Footage: 150
Lot
- Size: 2.65 Acres
- Features: Corner Lot, Level
- Residential vegetation: Grassed, Partially Wooded
Details
- Additional structures: Other
- Parcel number: 124 027R
- Special conditions: Covenants/Restrictions
- Other equipment: Satellite Dish
Construction
Type & style
- Home type: SingleFamily
- Architectural style: Brick 4 Side,Traditional
- Property subtype: Single Family Residence
Materials
- Brick, Concrete
- Roof: Composition
Condition
- Resale
- New construction: No
- Year built: 2000
Utilities & green energy
- Electric: 220 Volts
- Sewer: Septic Tank
- Water: Private
- Utilities for property: Cable Available, Electricity Available, High Speed Internet, Phone Available, Propane, Underground Utilities, Water Available
Green energy
- Energy efficient items: Insulation, Water Heater
Community & HOA
Community
- Features: Clubhouse, Gated, Golf, Guest Lodging, Pool, Tennis Court(s)
- Security: Carbon Monoxide Detector(s), Gated Community, Security System, Smoke Detector(s)
- Subdivision: The Orchard
HOA
- Has HOA: Yes
- Services included: Maintenance Grounds, Management Fee, Private Roads, Reserve Fund, Security
- HOA fee: $1,200 annually
Location
- Region: Clarkesville
Financial & listing details
- Price per square foot: $209/sqft
- Tax assessed value: $739,410
- Annual tax amount: $2,817
- Date on market: 6/25/2025
- Cumulative days on market: 171 days
- Listing agreement: Exclusive Right To Sell
- Listing terms: Cash,Conventional
- Electric utility on property: Yes
Estimated market value
$958,600
$911,000 - $1.01M
$4,346/mo
Price history
Price history
| Date | Event | Price |
|---|---|---|
| 9/29/2025 | Price change | $998,500-8.8%$209/sqft |
Source: | ||
| 6/26/2025 | Listed for sale | $1,095,000+125.8%$230/sqft |
Source: | ||
| 12/17/2020 | Sold | $485,000-7.6%$102/sqft |
Source: | ||
| 11/20/2020 | Pending sale | $525,000$110/sqft |
Source: SHIELD, REALTORS #8877761 Report a problem | ||
| 10/22/2020 | Listed for sale | $525,000+16.7%$110/sqft |
Source: SHIELD, REALTORS #8877761 Report a problem | ||
Public tax history
Public tax history
| Year | Property taxes | Tax assessment |
|---|---|---|
| 2024 | $2,650 +4% | $295,764 +19.6% |
| 2023 | $2,548 | $247,328 +15.3% |
| 2022 | -- | $214,424 +10.5% |
Find assessor info on the county website
BuyAbility℠ payment
Est. payment
$5,761/mo
Principal & interest
$4788
Property taxes
$524
Other costs
$449
Climate risks
Neighborhood: 30523
Nearby schools
GreatSchools rating
- 7/10Woodville Elementary SchoolGrades: PK-5Distance: 3.4 mi
- 8/10North Habersham Middle SchoolGrades: 6-8Distance: 6 mi
- NAHabersham Ninth Grade AcademyGrades: 9Distance: 10.7 mi
Schools provided by the listing agent
- Elementary: Woodville
- Middle: North Habersham
- High: Habersham Central
Source: GAMLS. This data may not be complete. We recommend contacting the local school district to confirm school assignments for this home.
- Loading
- Loading
