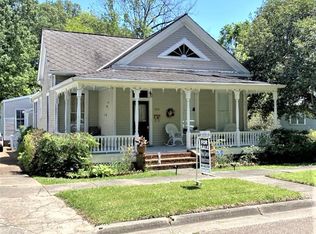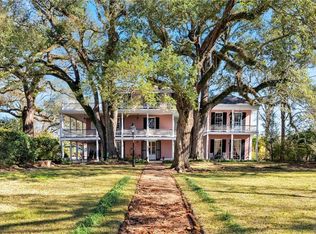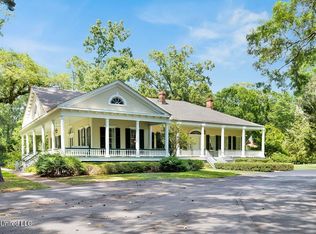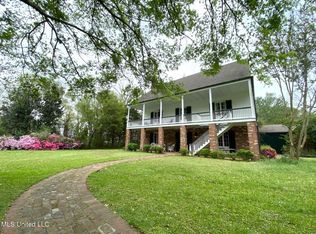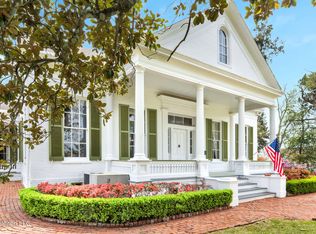ROUTHLAND is a historic mansion in Natchez, Mississippi. Construction began in 1815 in the Federal architectural style. It now has an Italianate style after extensive remodeling. National Register of Historic Places since August 22, 1977. Great investment opportunity for a Wedding Venue/Tourist Destination or MultiFamily Compound on this Historic Property; Main Home is 6676 SqFt with total area being 12562. Plus three separate income producing Guest Cottages; each have two bedrooms and a bath on the 10.6.Acres in the center of Natchez, Mississippi. A long paved winding road leads to the Magnificent Mansion surrounded by the 206 year old registered Oak Trees. Family ties to Dunleith Mansion(1866) was originally named Routhland (1855) Job Routh's son, John Routh, built (1815) this Routhland mansion on his father's land. Then sold to the 24th governor of MS in 1871. It is the only remaining mansion under the name of Routhland. Owners(1946) are the only third generation to own Routhland.
Active
$1,297,000
131 Winchester Rd, Natchez, MS 39120
5beds
6,676sqft
Est.:
Residential
Built in 1815
10.6 Acres Lot
$-- Zestimate®
$194/sqft
$-- HOA
What's special
Historic mansionItalianate styleLong paved winding roadFederal architectural styleMagnificent mansion
- 484 days |
- 1,166 |
- 33 |
Zillow last checked: 8 hours ago
Listing updated: August 25, 2025 at 07:55pm
Listed by:
Jackie Montgomery 504-451-3395,
Christian Shane Properties, LLC 228-205-0100
Source: MLS United,MLS#: 204230
Tour with a local agent
Facts & features
Interior
Bedrooms & bathrooms
- Bedrooms: 5
- Bathrooms: 3
- Full bathrooms: 3
Den
- Description: 21.4x19.2, Flooring: Wood
- Level: First
Dining room
- Description: 31.5x17.4, Flooring: Wood
- Level: First
Exercise room
- Description: 36.6x10.6, Flooring: Wood
- Level: First
Family room
- Description: 49.7x17.6, Flooring: Cork
- Level: First
Living room
- Description: 33.8x19.2, Flooring: Wood
- Level: First
Other
- Description: 17.7x17.4, Flooring: Wood
- Level: First
Other
- Description: 24.5x10.7, Flooring: Wood
- Level: First
Utility room
- Description: 10.4, Flooring: Wood
- Level: First
Heating
- Central
Cooling
- Ceiling Fan(s), Central Air
Appliances
- Included: Dishwasher, Dryer, Electric Range, Refrigerator, Washer
- Laundry: Main Level
Features
- Ceiling Fan(s), Entrance Foyer
- Flooring: Hardwood
- Windows: Drapes, Shutters, Window Coverings, Wood Frames
- Basement: Crawl Space
- Has fireplace: Yes
- Fireplace features: Gas Starter, Living Room
Interior area
- Total structure area: 6,676
- Total interior livable area: 6,676 sqft
Video & virtual tour
Property
Parking
- Total spaces: 3
- Parking features: Attached Carport, Paved
- Garage spaces: 3
- Has carport: Yes
Features
- Levels: One and One Half
- Stories: 1
- Patio & porch: Porch
- Exterior features: Garden, Lighting, Rain Gutters
- Fencing: None
- Has view: Yes
Lot
- Size: 10.6 Acres
- Dimensions: 435600
- Features: Many Trees, Views
Details
- Additional structures: Guest House, Storage
- Parcel number: 005400010040
Construction
Type & style
- Home type: SingleFamily
- Property subtype: Residential
Materials
- Wood Siding
- Foundation: Brick/Mortar
- Roof: Shingle
Condition
- Year built: 1815
Utilities & green energy
- Sewer: Septic Tank
- Water: Public
- Utilities for property: Cable Connected, Natural Gas Available
Community & HOA
Community
- Subdivision: Metes And Bounds
Location
- Region: Natchez
Financial & listing details
- Price per square foot: $194/sqft
- Tax assessed value: $426,790
- Annual tax amount: $7,465
- Date on market: 9/17/2024
Estimated market value
Not available
Estimated sales range
Not available
$2,936/mo
Price history
Price history
| Date | Event | Price |
|---|---|---|
| 7/22/2025 | Price change | $1,297,000-3.9%$194/sqft |
Source: | ||
| 9/18/2024 | Listed for sale | $1,349,000-0.1%$202/sqft |
Source: Natchez BOR #20242588 Report a problem | ||
| 8/26/2024 | Listing removed | $1,350,000$202/sqft |
Source: Natchez BOR #20230477 Report a problem | ||
| 2/21/2024 | Price change | $1,350,000-20.1%$202/sqft |
Source: | ||
| 8/25/2023 | Listed for sale | $1,690,000+2.4%$253/sqft |
Source: Natchez BOR #20230477 Report a problem | ||
Public tax history
Public tax history
| Year | Property taxes | Tax assessment |
|---|---|---|
| 2024 | $7,780 | $46,600 |
| 2023 | $7,780 +4.2% | $46,600 -1.6% |
| 2022 | $7,466 | $47,340 |
Find assessor info on the county website
BuyAbility℠ payment
Est. payment
$6,445/mo
Principal & interest
$5029
Property taxes
$962
Home insurance
$454
Climate risks
Neighborhood: 39120
Nearby schools
GreatSchools rating
- 3/10Susie B West Primary SchoolGrades: K-5Distance: 1.7 mi
- NARobert Lewis Magnet SchoolGrades: 6-8Distance: 1.6 mi
- 5/10Natchez High SchoolGrades: 9-12Distance: 1.9 mi
- Loading
- Loading
