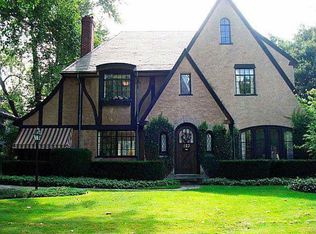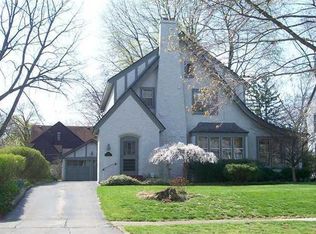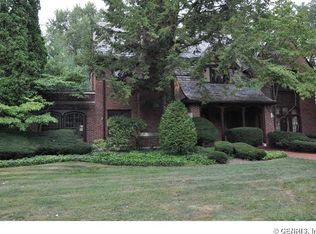Closed
$625,000
131 Wilshire Rd, Rochester, NY 14618
3beds
2,540sqft
Single Family Residence
Built in 1930
8,712 Square Feet Lot
$669,300 Zestimate®
$246/sqft
$3,921 Estimated rent
Home value
$669,300
$636,000 - $709,000
$3,921/mo
Zestimate® history
Loading...
Owner options
Explore your selling options
What's special
Charming 3 BR Tudor-style home nestled in the heart of Brighton's sought-after Struckmar neighborhood! Brimming w/ character, this home boasts exquisite architectural details like arched doorways, leaded glass windows & elegant wood moldings. Step inside to discover a generously sized LR adorned w/ a w/b fireplace & custom built-ins. Nearby, a cozy sunroom is the ideal home office. The updated English-style kitchen is a chef's dream w/ high-end SS appliances, wine fridge, pot filler, classic farm sink & more! The elegant adjacent DR allows for easy entertaining. Upstairs, you'll find a primary bedroom w/ ensuite bath, 2 add’l. bedrooms serviced by a 2nd full bath & a bonus room w/ 2nd w/b fireplace. The 3rd floor offers a flex space or potential guest suite w/ connected bath that features a claw-foot tub. Outside, the picturesque private backyard beckons w/ a stone patio seating area, ideal for outdoor gatherings. New tear-off roof, furnace & A/C (2022). Delayed showings & negotiations on file. Showings begin Fri 3/8. All offers are due Tues 3/12 @11am.
Zillow last checked: 8 hours ago
Listing updated: May 06, 2024 at 06:14am
Listed by:
Mark A. Siwiec 585-304-7544,
Elysian Homes by Mark Siwiec and Associates
Bought with:
Mark A. Siwiec, 10491212604
Elysian Homes by Mark Siwiec and Associates
Source: NYSAMLSs,MLS#: R1523484 Originating MLS: Rochester
Originating MLS: Rochester
Facts & features
Interior
Bedrooms & bathrooms
- Bedrooms: 3
- Bathrooms: 4
- Full bathrooms: 3
- 1/2 bathrooms: 1
- Main level bathrooms: 1
Heating
- Electric, Gas, Baseboard, Forced Air
Cooling
- Central Air
Appliances
- Included: Dryer, Dishwasher, Free-Standing Range, Gas Oven, Gas Range, Gas Water Heater, Microwave, Oven, Refrigerator, Wine Cooler, Washer
- Laundry: In Basement
Features
- Attic, Den, Separate/Formal Dining Room, Entrance Foyer, Separate/Formal Living Room, Home Office, Pantry, Quartz Counters, Natural Woodwork, Bath in Primary Bedroom, Programmable Thermostat
- Flooring: Carpet, Hardwood, Tile, Varies
- Windows: Leaded Glass
- Basement: Full
- Number of fireplaces: 2
Interior area
- Total structure area: 2,540
- Total interior livable area: 2,540 sqft
Property
Parking
- Total spaces: 2
- Parking features: Underground, Electricity, Garage Door Opener
- Garage spaces: 2
Features
- Stories: 3
- Patio & porch: Open, Patio, Porch
- Exterior features: Blacktop Driveway, Fence, Patio
- Fencing: Partial,Pet Fence
Lot
- Size: 8,712 sqft
- Dimensions: 60 x 125
- Features: Near Public Transit, Residential Lot
Details
- Parcel number: 2620001370600004035000
- Special conditions: Standard
Construction
Type & style
- Home type: SingleFamily
- Architectural style: Tudor
- Property subtype: Single Family Residence
Materials
- Stucco, Copper Plumbing
- Foundation: Block
- Roof: Asphalt,Shingle
Condition
- Resale
- Year built: 1930
Utilities & green energy
- Electric: Circuit Breakers
- Sewer: Connected
- Water: Connected, Public
- Utilities for property: Cable Available, Sewer Connected, Water Connected
Community & neighborhood
Security
- Security features: Security System Owned
Location
- Region: Rochester
- Subdivision: Struckmar
Other
Other facts
- Listing terms: Cash,Conventional,FHA,VA Loan
Price history
| Date | Event | Price |
|---|---|---|
| 4/30/2024 | Sold | $625,000+38.9%$246/sqft |
Source: | ||
| 3/13/2024 | Pending sale | $449,900$177/sqft |
Source: | ||
| 3/7/2024 | Listed for sale | $449,900+93.1%$177/sqft |
Source: | ||
| 8/16/2001 | Sold | $233,000$92/sqft |
Source: Public Record Report a problem | ||
Public tax history
| Year | Property taxes | Tax assessment |
|---|---|---|
| 2024 | -- | $329,500 |
| 2023 | -- | $329,500 |
| 2022 | -- | $329,500 |
Find assessor info on the county website
Neighborhood: 14618
Nearby schools
GreatSchools rating
- NACouncil Rock Primary SchoolGrades: K-2Distance: 0.4 mi
- 7/10Twelve Corners Middle SchoolGrades: 6-8Distance: 0.8 mi
- 8/10Brighton High SchoolGrades: 9-12Distance: 0.9 mi
Schools provided by the listing agent
- District: Brighton
Source: NYSAMLSs. This data may not be complete. We recommend contacting the local school district to confirm school assignments for this home.


