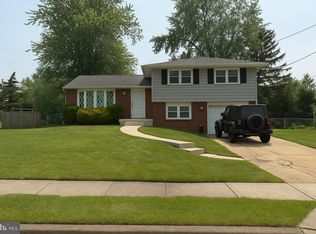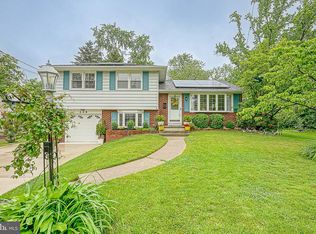Sold for $499,999 on 07/23/24
$499,999
131 Willowbrook Rd, Cherry Hill, NJ 08034
4beds
1,699sqft
Single Family Residence
Built in 1960
0.27 Acres Lot
$551,500 Zestimate®
$294/sqft
$3,746 Estimated rent
Home value
$551,500
$480,000 - $634,000
$3,746/mo
Zestimate® history
Loading...
Owner options
Explore your selling options
What's special
Just added some New Virtual Staged photos to give a some design ideas for this unique Split with plenty of space for the whole family!! This Split-Level home has been Transformed into a Contemporary Living for Today. 4 Bedrooms 3 full baths, Two primary suites. One on the upper level has a private bath One on the Wak-in level with an interior and exterior entrance will allow greater privacy for any family member. Open Floor Plan Design will allow you plenty of Entertaining areas inside and out. Dining area extends out to a huge Deck leading to Extensive Landscaping package which will captivate you and your guests while relaxing in your oversized rear yard, cement patio, Covered Bar Area, Huge Shed, and plenty of room for a Pool and pay area The interior is designed with all your favorites LED lighting throughout, LVT flooring throughout, Custom Tile Bathrooms, and New Stainless-Steel Gas 5 Burner Stove, 3 Door Refrigerator, and Dishwasher. MOVE IN READY!!
Zillow last checked: 8 hours ago
Listing updated: September 23, 2024 at 02:34pm
Listed by:
Noel Flamm 609-513-0467,
Keller Williams Realty - Atlantic Shore
Bought with:
Deanna Kozak, 0901142
RE/MAX ONE Realty-Moorestown
Source: Bright MLS,MLS#: NJCD2068774
Facts & features
Interior
Bedrooms & bathrooms
- Bedrooms: 4
- Bathrooms: 3
- Full bathrooms: 3
Basement
- Area: 0
Heating
- Central, Natural Gas
Cooling
- Central Air, Electric
Appliances
- Included: Microwave, Dishwasher, Disposal, Self Cleaning Oven, Oven, Oven/Range - Gas, Refrigerator, Gas Water Heater
- Laundry: Hookup, Lower Level
Features
- Attic, Ceiling Fan(s), Entry Level Bedroom, Open Floorplan, Kitchen Island, Primary Bath(s), Recessed Lighting, Bathroom - Stall Shower, Bathroom - Tub Shower, Upgraded Countertops
- Flooring: Wood
- Has basement: No
- Has fireplace: No
Interior area
- Total structure area: 1,699
- Total interior livable area: 1,699 sqft
- Finished area above ground: 1,699
- Finished area below ground: 0
Property
Parking
- Parking features: Driveway
- Has uncovered spaces: Yes
Accessibility
- Accessibility features: Other
Features
- Levels: Multi/Split,Three
- Stories: 3
- Patio & porch: Deck, Patio
- Exterior features: Extensive Hardscape, Lighting, Flood Lights, Rain Gutters, Play Equipment, Sidewalks, Street Lights, Other
- Pool features: None
Lot
- Size: 0.27 Acres
- Dimensions: 79.00 x 0.00
Details
- Additional structures: Above Grade, Below Grade
- Parcel number: 0900431 1100019
- Zoning: RESIDENTIAL
- Special conditions: Standard
Construction
Type & style
- Home type: SingleFamily
- Property subtype: Single Family Residence
Materials
- Frame
- Foundation: Slab, Crawl Space
Condition
- New construction: No
- Year built: 1960
- Major remodel year: 2024
Utilities & green energy
- Sewer: Public Sewer
- Water: Public
Community & neighborhood
Location
- Region: Cherry Hill
- Subdivision: Brookfield
- Municipality: CHERRY HILL TWP
Other
Other facts
- Listing agreement: Exclusive Right To Sell
- Listing terms: Conventional
- Ownership: Fee Simple
Price history
| Date | Event | Price |
|---|---|---|
| 7/23/2024 | Sold | $499,999$294/sqft |
Source: | ||
| 7/22/2024 | Pending sale | $499,999$294/sqft |
Source: | ||
| 7/22/2024 | Contingent | $499,999$294/sqft |
Source: | ||
| 7/6/2024 | Pending sale | $499,999$294/sqft |
Source: | ||
| 6/12/2024 | Price change | $499,999-1.9%$294/sqft |
Source: | ||
Public tax history
| Year | Property taxes | Tax assessment |
|---|---|---|
| 2025 | $9,035 +5.2% | $207,800 |
| 2024 | $8,588 -1.6% | $207,800 |
| 2023 | $8,732 +2.8% | $207,800 |
Find assessor info on the county website
Neighborhood: Ashland
Nearby schools
GreatSchools rating
- 6/10Horace Mann Elementary SchoolGrades: K-5Distance: 1.5 mi
- 6/10Rosa International Middle SchoolGrades: 6-8Distance: 1.1 mi
- 5/10Cherry Hill High-West High SchoolGrades: 9-12Distance: 3.3 mi
Schools provided by the listing agent
- District: Cherry Hill Township Public Schools
Source: Bright MLS. This data may not be complete. We recommend contacting the local school district to confirm school assignments for this home.

Get pre-qualified for a loan
At Zillow Home Loans, we can pre-qualify you in as little as 5 minutes with no impact to your credit score.An equal housing lender. NMLS #10287.
Sell for more on Zillow
Get a free Zillow Showcase℠ listing and you could sell for .
$551,500
2% more+ $11,030
With Zillow Showcase(estimated)
$562,530
