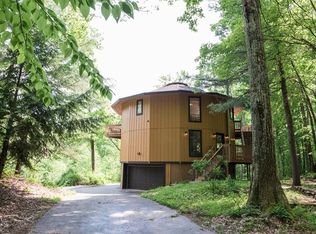Sold for $372,000 on 12/28/23
$372,000
131 Wigwam Rd, West Brookfield, MA 01585
3beds
1,296sqft
Single Family Residence
Built in 2003
4.65 Acres Lot
$426,400 Zestimate®
$287/sqft
$2,662 Estimated rent
Home value
$426,400
$405,000 - $448,000
$2,662/mo
Zestimate® history
Loading...
Owner options
Explore your selling options
What's special
This beautiful West Brookfield ranch home sits on 4.65 country acres! The open-concept floor plan offers a good-sized living room with a great big picture window, a cabinet-packed kitchen with a built-in pantry, appliances, a large center island, a dining area leading to the enclosed porch & back deck. Beautiful new laminate flooring and 1st floor laundry with the washer & dryer included. 3 bedrooms and 2 full baths (including a nice primary suite) The large unfinished lower level is just waiting to be finished! 2 car garage under with extra room for your workshop & storage! Beautiful landscaping, walkway, paved driveway & storage shed! Wonderful location with easy access to the MA Pike, Rts 9, 67, 84 & 20! See the attached 3D Matterport video! Offer deadline 12/2/23 at 4pm - Sunday 12/3/ 23 OH Canceled!
Zillow last checked: 8 hours ago
Listing updated: December 28, 2023 at 01:19pm
Listed by:
Michelle Terry Team 508-202-0008,
EXIT Real Estate Executives 508-885-5555,
Alicia Andrews 413-438-4075
Bought with:
Dorrinda O'Keefe Shea
Century 21 North East
Source: MLS PIN,MLS#: 73183299
Facts & features
Interior
Bedrooms & bathrooms
- Bedrooms: 3
- Bathrooms: 2
- Full bathrooms: 2
- Main level bathrooms: 2
- Main level bedrooms: 3
Primary bedroom
- Features: Bathroom - Full, Ceiling Fan(s), Closet, Flooring - Wall to Wall Carpet
- Level: Main,First
- Area: 185.33
- Dimensions: 11.58 x 16
Bedroom 2
- Features: Closet, Flooring - Wall to Wall Carpet
- Level: Main,First
- Area: 80.75
- Dimensions: 8.5 x 9.5
Bedroom 3
- Features: Closet, Flooring - Wall to Wall Carpet
- Level: Main,First
- Area: 75.83
- Dimensions: 7.58 x 10
Primary bathroom
- Features: Yes
Bathroom 1
- Features: Bathroom - Full, Bathroom - With Tub & Shower, Flooring - Vinyl
- Level: Main,First
- Area: 40
- Dimensions: 5 x 8
Bathroom 2
- Features: Bathroom - Full, Bathroom - With Shower Stall, Flooring - Vinyl
- Level: Main,First
- Area: 63
- Dimensions: 7 x 9
Dining room
- Features: Flooring - Laminate
- Level: Main,First
- Area: 159.25
- Dimensions: 12.25 x 13
Kitchen
- Features: Flooring - Laminate, Pantry, Breakfast Bar / Nook
- Level: Main,First
- Area: 156.25
- Dimensions: 12.5 x 12.5
Living room
- Features: Ceiling Fan(s), Flooring - Laminate
- Level: Main,First
- Area: 212.5
- Dimensions: 12.5 x 17
Heating
- Baseboard, Oil
Cooling
- None
Appliances
- Laundry: Flooring - Laminate, Main Level, Electric Dryer Hookup, Washer Hookup, First Floor
Features
- Flooring: Vinyl, Carpet, Laminate
- Doors: Insulated Doors, Storm Door(s)
- Windows: Insulated Windows
- Basement: Full,Garage Access,Unfinished
- Has fireplace: No
Interior area
- Total structure area: 1,296
- Total interior livable area: 1,296 sqft
Property
Parking
- Total spaces: 10
- Parking features: Under, Off Street, Paved
- Attached garage spaces: 2
- Uncovered spaces: 8
Features
- Patio & porch: Deck, Covered
- Exterior features: Deck, Covered Patio/Deck, Rain Gutters, Storage
- Waterfront features: Lake/Pond, Beach Ownership(Public)
- Frontage length: 225.00
Lot
- Size: 4.65 Acres
- Features: Wooded
Details
- Foundation area: 1296
- Parcel number: M:022 B:00013 L:00030,3405814
- Zoning: RR
Construction
Type & style
- Home type: SingleFamily
- Architectural style: Ranch
- Property subtype: Single Family Residence
Materials
- Modular
- Foundation: Concrete Perimeter
- Roof: Shingle
Condition
- Year built: 2003
Utilities & green energy
- Electric: Circuit Breakers, 200+ Amp Service
- Sewer: Private Sewer
- Water: Private
- Utilities for property: for Electric Range, for Electric Dryer, Washer Hookup
Community & neighborhood
Community
- Community features: Walk/Jog Trails, House of Worship, Public School
Location
- Region: West Brookfield
Price history
| Date | Event | Price |
|---|---|---|
| 12/28/2023 | Sold | $372,000+0.6%$287/sqft |
Source: MLS PIN #73183299 | ||
| 12/16/2023 | Pending sale | $369,900$285/sqft |
Source: | ||
| 12/2/2023 | Contingent | $369,900$285/sqft |
Source: MLS PIN #73183299 | ||
| 11/28/2023 | Listed for sale | $369,900-1.4%$285/sqft |
Source: MLS PIN #73183299 | ||
| 11/21/2023 | Listing removed | $375,000$289/sqft |
Source: MLS PIN #73139835 | ||
Public tax history
| Year | Property taxes | Tax assessment |
|---|---|---|
| 2025 | $3,755 -4% | $348,300 |
| 2024 | $3,911 +6.1% | $348,300 +13.3% |
| 2023 | $3,687 +4.2% | $307,500 +14.9% |
Find assessor info on the county website
Neighborhood: 01585
Nearby schools
GreatSchools rating
- 6/10West Brookfield Elementary SchoolGrades: K-6Distance: 1.3 mi
- 3/10Quaboag Regional Middle Innovation SchoolGrades: 7-8Distance: 4 mi
- 5/10Quaboag Regional High SchoolGrades: 9-12Distance: 4 mi
Schools provided by the listing agent
- Elementary: West Brookfield
- Middle: Quaboag/Choice
- High: Quaboag/Choice
Source: MLS PIN. This data may not be complete. We recommend contacting the local school district to confirm school assignments for this home.

Get pre-qualified for a loan
At Zillow Home Loans, we can pre-qualify you in as little as 5 minutes with no impact to your credit score.An equal housing lender. NMLS #10287.
Sell for more on Zillow
Get a free Zillow Showcase℠ listing and you could sell for .
$426,400
2% more+ $8,528
With Zillow Showcase(estimated)
$434,928