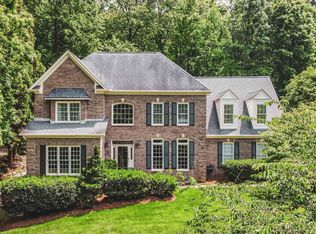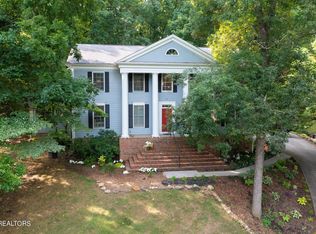Closed
$727,900
131 Whippoorwill Dr, Oak Ridge, TN 37830
4beds
3,550sqft
Single Family Residence, Residential
Built in 1989
0.47 Acres Lot
$758,400 Zestimate®
$205/sqft
$3,617 Estimated rent
Home value
$758,400
$607,000 - $948,000
$3,617/mo
Zestimate® history
Loading...
Owner options
Explore your selling options
What's special
LOCATION LOCATION LOCATION!!! Live like you are on vacation! Mostly brick 2 story ESTATE STYLE HOME! This home features: 4 bedrooms, 2.5 baths, 2 car garage, beautiful new kitchen, island, granite counter tops, bar area, formal LR & DR, family room, fireplace, Spacious master suite w/ spa like bath, custom tile shower, too many extras to list!!! Outside offers a backyard oasis! Beautiful inground swimming pool, with pavilion, and plenty of patio space for entertaining!! Professional landscaping surrounds the home, with the backyard leading into a private greenway area! THIS AMAZING HOME IS A DEFINITE MUST-SEE!!!
Zillow last checked: 8 hours ago
Listing updated: August 28, 2025 at 01:11pm
Listing Provided by:
Andy Mason 865-947-5000,
Elite Realty
Bought with:
Kevin Keck, 355436
Realty Executives Associates
Source: RealTracs MLS as distributed by MLS GRID,MLS#: 2982412
Facts & features
Interior
Bedrooms & bathrooms
- Bedrooms: 4
- Bathrooms: 3
- Full bathrooms: 2
- 1/2 bathrooms: 1
Bedroom 1
- Features: Walk-In Closet(s)
- Level: Walk-In Closet(s)
Dining room
- Features: Formal
- Level: Formal
Other
- Features: Breakfast Room
- Level: Breakfast Room
Other
- Features: Florida Room
- Level: Florida Room
Heating
- Central, Electric, Natural Gas
Cooling
- Central Air
Appliances
- Included: Dishwasher, Range
- Laundry: Washer Hookup, Electric Dryer Hookup
Features
- Walk-In Closet(s), Kitchen Island
- Flooring: Carpet, Wood, Tile
- Basement: Crawl Space
- Number of fireplaces: 1
Interior area
- Total structure area: 3,550
- Total interior livable area: 3,550 sqft
- Finished area above ground: 3,550
Property
Parking
- Total spaces: 2
- Parking features: Garage Door Opener, Attached
- Attached garage spaces: 2
Features
- Levels: Two
- Stories: 2
- Patio & porch: Patio
- Has private pool: Yes
- Pool features: In Ground
- Fencing: Full
Lot
- Size: 0.47 Acres
- Dimensions: 119 x 174 x irr.
- Features: Private
- Topography: Private
Details
- Parcel number: 008M D 00900 000
- Special conditions: Standard
- Other equipment: Irrigation System
Construction
Type & style
- Home type: SingleFamily
- Architectural style: Traditional
- Property subtype: Single Family Residence, Residential
Materials
- Frame, Vinyl Siding, Other, Brick
Condition
- New construction: No
- Year built: 1989
Utilities & green energy
- Sewer: Public Sewer
- Water: Public
- Utilities for property: Electricity Available, Natural Gas Available, Water Available
Community & neighborhood
Location
- Region: Oak Ridge
- Subdivision: Westwood Development
HOA & financial
HOA
- Has HOA: Yes
- HOA fee: $50 annually
Price history
| Date | Event | Price |
|---|---|---|
| 5/14/2025 | Sold | $727,900-2.9%$205/sqft |
Source: | ||
| 4/16/2025 | Pending sale | $749,900$211/sqft |
Source: | ||
| 4/4/2025 | Listed for sale | $749,900+158.5%$211/sqft |
Source: | ||
| 2/28/2019 | Sold | $290,100+0%$82/sqft |
Source: | ||
| 1/29/2019 | Pending sale | $290,000$82/sqft |
Source: Hometown Realty, LLC #1040426 Report a problem | ||
Public tax history
| Year | Property taxes | Tax assessment |
|---|---|---|
| 2024 | $3,604 -0.3% | $77,700 |
| 2023 | $3,616 | $77,700 |
| 2022 | $3,616 +1.3% | $77,700 |
Find assessor info on the county website
Neighborhood: 37830
Nearby schools
GreatSchools rating
- 6/10Linden Elementary SchoolGrades: K-4Distance: 2.6 mi
- 6/10Robertsville Middle SchoolGrades: 5-8Distance: 4.6 mi
- 9/10Oak Ridge High SchoolGrades: 9-12Distance: 5.4 mi
Schools provided by the listing agent
- Elementary: Linden Elementary
Source: RealTracs MLS as distributed by MLS GRID. This data may not be complete. We recommend contacting the local school district to confirm school assignments for this home.

Get pre-qualified for a loan
At Zillow Home Loans, we can pre-qualify you in as little as 5 minutes with no impact to your credit score.An equal housing lender. NMLS #10287.

