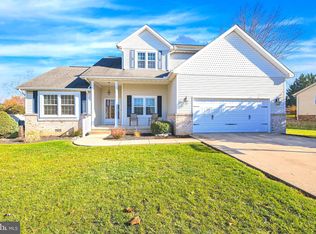Searching for that perfect rancher with one floor living? Well.. youve just found it! This open concept ranch home is a split bedroom plan with three bedrooms and two full baths, and in addition a separate study/ office or possible 4th bedroom. The spacious combination great room/dining boasts cathedral ceiling, gas fireplace and beautiful view of deck and rear yard (abuts farm field owned by school) Master bedroom is equipped with large walk-in closet, ensuite bath with both stall shower and separate tub/shower divided for convenience and privacy. Additional features include separate laundry room, generous eat-in kitchen with ceramic flooring , under sink water filter and stainless steel appliances; composite deck with piped gas grill; fenced rear yard with utility shed and over-sized two car garage (8ft high door to accommodate larger vehicles) with adjoining workshop .Expansive storage space in the over 4 ft + high crawlspace (all concrete) which is the entire footprint of the home (less garage).
This property is off market, which means it's not currently listed for sale or rent on Zillow. This may be different from what's available on other websites or public sources.

