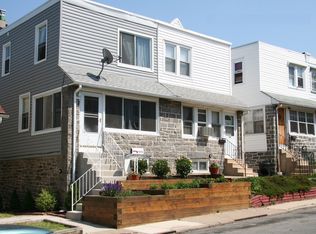Sold for $165,000
$165,000
131 Westdale Rd, Upper Darby, PA 19082
3beds
1,400sqft
Single Family Residence
Built in 1926
1,742 Square Feet Lot
$168,100 Zestimate®
$118/sqft
$1,865 Estimated rent
Home value
$168,100
$151,000 - $187,000
$1,865/mo
Zestimate® history
Loading...
Owner options
Explore your selling options
What's special
Welcome to this charming twin on a quiet street in the desirable Highland Park neighborhood. Step inside to find beautiful hardwood floors and a spacious foyer that opens to a sun-filled living room, complete with a modern electric fireplace for a touch of style. The large dining room flows seamlessly into the kitchen, where you’ll find a stainless steel refrigerator and plenty of cabinet space. Please note: the current gas range is not stainless steel, but the sellers have purchased a brand-new matching stainless steel gas stove, which will be included in the sale for buyers to install — creating a complete stainless steel appliance package. The kitchen also offers access to a bright sunroom overlooking the fenced backyard, perfect for a reading nook, a room to grow plants, or a morning coffee spot. Upstairs you’ll find three bedrooms, including a spacious primary, along with a full bath featuring an updated tiled shower. The walkout basement provides additional flexibility with a large finished room currently set up as a bedroom alongside a room with toilet and plumbing. With the addition of a closet, this could easily become a true fourth bedroom. The lower level also offers laundry, access to the attached garage, and a convenient exit to the backyard. With a little personal touch and cosmetic updates, this home can truly shine. Additional highlights include driveway and garage parking, a private fenced yard, and a prime location close to schools, shopping, public transportation, and major routes. Don’t miss your chance to make this home yours!
Zillow last checked: 8 hours ago
Listing updated: December 22, 2025 at 05:10pm
Listed by:
Lisa Ciccotelli 610-202-4429,
BHHS Fox & Roach-Haverford,
Listing Team: Lisa Ciccotelli Group, Co-Listing Agent: Mia E Lehmann 484-624-9339,
BHHS Fox & Roach-Haverford
Bought with:
Mia Lehmann
BHHS Fox & Roach-Haverford
Lisa Ciccotelli, RS284312
BHHS Fox & Roach-Haverford
Source: Bright MLS,MLS#: PADE2098624
Facts & features
Interior
Bedrooms & bathrooms
- Bedrooms: 3
- Bathrooms: 1
- Full bathrooms: 1
Primary bedroom
- Level: Upper
- Area: 0 Square Feet
- Dimensions: 0 X 0
Bedroom 1
- Level: Upper
- Area: 0 Square Feet
- Dimensions: 0 X 0
Bedroom 2
- Level: Upper
- Area: 0 Square Feet
- Dimensions: 0 X 0
Dining room
- Level: Main
- Area: 0 Square Feet
- Dimensions: 0 X 0
Kitchen
- Features: Kitchen - Gas Cooking
- Level: Main
- Area: 0 Square Feet
- Dimensions: 0 X 0
Laundry
- Level: Lower
- Area: 0 Square Feet
- Dimensions: 0 X 0
Living room
- Level: Main
- Area: 0 Square Feet
- Dimensions: 0 X 0
Heating
- Hot Water, Natural Gas
Cooling
- Wall Unit(s)
Appliances
- Included: Gas Water Heater
- Laundry: In Basement, Laundry Room
Features
- Ceiling Fan(s)
- Flooring: Wood
- Basement: Full
- Has fireplace: No
Interior area
- Total structure area: 1,600
- Total interior livable area: 1,400 sqft
- Finished area above ground: 1,200
- Finished area below ground: 200
Property
Parking
- Total spaces: 3
- Parking features: Garage Faces Rear, Inside Entrance, Asphalt, Attached, Driveway
- Attached garage spaces: 1
- Uncovered spaces: 2
Accessibility
- Accessibility features: None
Features
- Levels: Two
- Stories: 2
- Exterior features: Sidewalks, Street Lights
- Pool features: None
- Fencing: Chain Link
Lot
- Size: 1,742 sqft
- Dimensions: 20.00 x 90.00
- Features: Front Yard, Rear Yard
Details
- Additional structures: Above Grade, Below Grade
- Parcel number: 16060134800
- Zoning: RESID
- Special conditions: Standard
Construction
Type & style
- Home type: SingleFamily
- Architectural style: Straight Thru
- Property subtype: Single Family Residence
- Attached to another structure: Yes
Materials
- Vinyl Siding
- Foundation: Stone, Concrete Perimeter
- Roof: Flat
Condition
- New construction: No
- Year built: 1926
Utilities & green energy
- Electric: 100 Amp Service
- Sewer: Public Sewer
- Water: Public
Community & neighborhood
Security
- Security features: Security System
Location
- Region: Upper Darby
- Subdivision: Highland Park
- Municipality: UPPER DARBY TWP
Other
Other facts
- Listing agreement: Exclusive Right To Sell
- Listing terms: Conventional,VA Loan,FHA 203(b)
- Ownership: Fee Simple
Price history
| Date | Event | Price |
|---|---|---|
| 11/21/2025 | Sold | $165,000-8.3%$118/sqft |
Source: | ||
| 11/6/2025 | Contingent | $180,000$129/sqft |
Source: | ||
| 10/7/2025 | Price change | $180,000-10%$129/sqft |
Source: | ||
| 9/12/2025 | Listed for sale | $199,999+110.5%$143/sqft |
Source: | ||
| 7/27/2018 | Sold | $95,000-5%$68/sqft |
Source: Public Record Report a problem | ||
Public tax history
| Year | Property taxes | Tax assessment |
|---|---|---|
| 2025 | $3,958 +3.5% | $90,440 |
| 2024 | $3,825 +1% | $90,440 |
| 2023 | $3,789 +2.8% | $90,440 |
Find assessor info on the county website
Neighborhood: 19082
Nearby schools
GreatSchools rating
- 3/10Highland Park El SchoolGrades: 1-5Distance: 0.3 mi
- 3/10Beverly Hills Middle SchoolGrades: 6-8Distance: 0.9 mi
- 3/10Upper Darby Senior High SchoolGrades: 9-12Distance: 0.9 mi
Schools provided by the listing agent
- High: Upper Darby Senior
- District: Upper Darby
Source: Bright MLS. This data may not be complete. We recommend contacting the local school district to confirm school assignments for this home.
Get pre-qualified for a loan
At Zillow Home Loans, we can pre-qualify you in as little as 5 minutes with no impact to your credit score.An equal housing lender. NMLS #10287.
