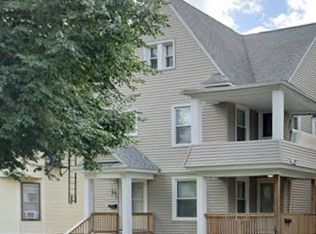THIS Beautiful 2 story home is getting sold AS IS!! water works with a new water meter. RG&E cant be turn on due to the property lost its zoning classification due to being vacant for a period of time.This property is set up as a triple and has been totally remodeled, New kitchen and baths, freshly painted and all new upgrades sinks,tub,stand up showers,toilets,cabinets, hardwood floors and gum wood trim,pocket doors and a gas fire place. In law living space. new electric panel boxes and duct work new plumbing as well. roof is four years old and was a tear off, Large spacious attic. detached two car garage. there is furnishings in the house that is included. basement for laundry and room for shop work.this is a must see!!
This property is off market, which means it's not currently listed for sale or rent on Zillow. This may be different from what's available on other websites or public sources.
