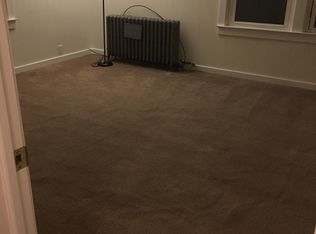Welcome to 131 Wegman Road in Exeter Township. This Exeter Schools stone cape cod style home offers 3 bedrooms, 1.5 baths and 1849 square feet of move in ready living area (includes finished lower level 490 SF). Covered front porch welcomes you upon your arrival and leads you into the enclosed 3 season room with plenty of natural light. From there you'll will step into the sure to please full custom kitchen. Features include luxury vinyl plank flooring that stretches through the main floor living area, stone/tile backsplash, propane range oven, stainless steel appliances and center island. Formal dining room and living room with stacked stone surround fireplace completes the main level. Take the stairs to the 3 generous sized upper level bedrooms all with hardwood flooring and the tiled garden tub/shower combo full hall bath. Finished walk-out lower level offers a rec room, laundry area, remodeled half bath and plenty of storage. Current owner uses efficient wood stove as primary heat source, supplemented with mini split heating and air conditioning plus electric baseboard for zoned heating. All this plus detached 2 car oversized garage, chicken coop with fenced run, public sewer and on site well make this the one to see. Schedule today!
This property is off market, which means it's not currently listed for sale or rent on Zillow. This may be different from what's available on other websites or public sources.
