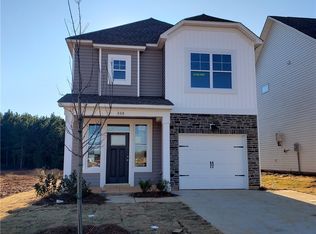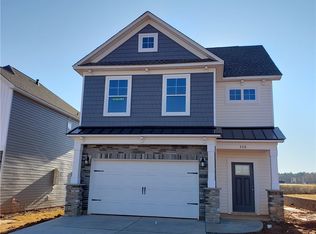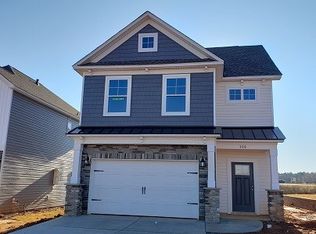Wren Point is a magnificent community by Great Southern Homes, the 44th largest builder in the country. The neighborhood has single family homes and is a great walking neighborhood with sidewalks and street lights. All of the homes boast granite countertops, stainless appliances, gas tankless water heaters, gas heat, energy star appliances, and the yards are sodded with an automatic irrigation system. Great Southern Homes is also providing a Honeywell Home Automation System in all of the homes along with an audio docking station with speakers to enjoy your music. This particular floorplan is a Crestfall A. It has 3 bedrooms, 2.5 baths, and the entire lower level, baths, and laundry room have waterproof luxury vinyl plank flooring with the rest of upstairs being carpeted. Downstairs has a wonderful open floor plan with a covered porch off the great room that is perfect for grilling. You will love your separate laundry room upstairs where all of the bedrooms are located. You will be very happy with your electric and gas bills, as Great Southern Homes is very proud of their energy efficiency. Give us a call for an appointment to see this beautiful home! The pictures are from another Crestfall with different color selections. Floor plans are in supplements.
This property is off market, which means it's not currently listed for sale or rent on Zillow. This may be different from what's available on other websites or public sources.


