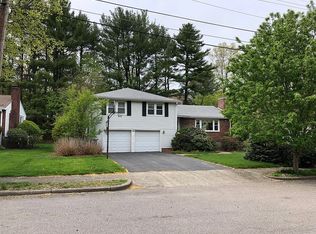Lovely three-bedroom, two and one-half bathroom, multi-level home offers a sun-filled, open floor plan with high ceilings and beautiful outdoor space including a large deck and patio. Features include a kitchen with ample cabinet and countertop space open to the deck, family room with sliders to the patio, central air-conditioning and a two car attached garage. This home is located at the end of a cul-de-sac with easy access to schools, highway and more.
This property is off market, which means it's not currently listed for sale or rent on Zillow. This may be different from what's available on other websites or public sources.
