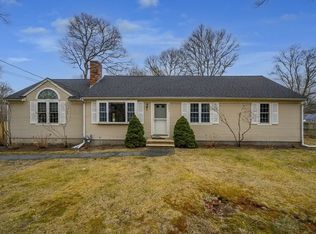Sold for $550,000 on 05/02/23
$550,000
131 Wayland Road, Hyannis, MA 02601
3beds
1,937sqft
Single Family Residence
Built in 1982
10,454.4 Square Feet Lot
$630,000 Zestimate®
$284/sqft
$3,613 Estimated rent
Home value
$630,000
$599,000 - $662,000
$3,613/mo
Zestimate® history
Loading...
Owner options
Explore your selling options
What's special
This 3/4 bedroom, 3 bathroom ranch located south of 28 in the village of Hyannis is a must see! A living room with newly replaced front bay window, wood-burning fireplace and cathedral ceilings opens up to the kitchen with breakfast bar and dining area. Featuring not one, but two en suites, this home offers an incredible amount of flexibility, especially when it comes to sleeping space. A third bedroom, as well as another room for either additional sleeping space or a great office, and third full bath complete the main level. And then there is the partially finished lower level for overflow living space i.e. media room, play room, gym, etc. Additional features include: new roof, attic storage, deck, outdoor shower, and first floor laundry (hookups available on both levels). Convenient to all Hyannis has to offer: shopping, restaurants, schools, highway access, etc. Welcome home!
Zillow last checked: 8 hours ago
Listing updated: September 04, 2024 at 09:05pm
Listed by:
Sarah J Harrington 508-648-0778,
Kinlin Grover Compass
Bought with:
Thiago L Monteiro, 9568747
William Raveis Real Estate & Home Services
Source: CCIMLS,MLS#: 22301013
Facts & features
Interior
Bedrooms & bathrooms
- Bedrooms: 3
- Bathrooms: 3
- Full bathrooms: 3
- Main level bathrooms: 3
Primary bedroom
- Description: Flooring: Carpet
- Features: Ceiling Fan(s), Walk-In Closet(s), Recessed Lighting
- Level: First
Bedroom 2
- Description: Flooring: Carpet
- Features: Bedroom 2, Private Full Bath, Closet, Ceiling Fan(s), Cathedral Ceiling(s)
- Level: First
Bedroom 3
- Description: Flooring: Laminate
- Features: Bedroom 3, Closet
- Level: First
Bedroom 4
- Description: Flooring: Laminate
- Features: Bedroom 4, Closet
- Level: First
Primary bathroom
- Features: Private Full Bath
Dining room
- Description: Flooring: Tile
- Features: Dining Room, Recessed Lighting
- Level: First
Kitchen
- Description: Countertop(s): Other,Flooring: Tile,Stove(s): Electric
- Features: Breakfast Bar, Upgraded Cabinets, Recessed Lighting, Kitchen
- Level: First
Living room
- Description: Fireplace(s): Wood Burning,Flooring: Laminate
- Features: Cathedral Ceiling(s), Living Room
- Level: First
Heating
- Forced Air
Cooling
- Central Air, Other
Appliances
- Included: Dishwasher, Washer, Refrigerator, Microwave, Gas Water Heater
- Laundry: Laundry Room, First Floor
Features
- Recessed Lighting, Linen Closet
- Flooring: Carpet, Tile, Laminate
- Basement: Bulkhead Access,Finished,Interior Entry,Full
- Number of fireplaces: 1
- Fireplace features: Wood Burning
Interior area
- Total structure area: 1,937
- Total interior livable area: 1,937 sqft
Property
Parking
- Total spaces: 4
- Parking features: Open
- Has uncovered spaces: Yes
Features
- Stories: 1
- Exterior features: Outdoor Shower, Private Yard
Lot
- Size: 10,454 sqft
- Features: Conservation Area, School, Shopping, Major Highway, Marina, Near Golf Course, In Town Location, House of Worship, Cleared, Level, South of Route 28
Details
- Parcel number: 271224
- Zoning: RB
- Special conditions: None
Construction
Type & style
- Home type: SingleFamily
- Property subtype: Single Family Residence
Materials
- Shingle Siding, Vertical Siding
- Foundation: Concrete Perimeter, Poured
- Roof: Asphalt, Pitched
Condition
- Actual
- New construction: No
- Year built: 1982
Utilities & green energy
- Sewer: Septic Tank
Community & neighborhood
Location
- Region: Hyannis
Other
Other facts
- Listing terms: Conventional
- Road surface type: Paved
Price history
| Date | Event | Price |
|---|---|---|
| 5/2/2023 | Sold | $550,000+8.1%$284/sqft |
Source: | ||
| 4/4/2023 | Pending sale | $509,000$263/sqft |
Source: | ||
| 3/30/2023 | Listed for sale | $509,000$263/sqft |
Source: | ||
Public tax history
| Year | Property taxes | Tax assessment |
|---|---|---|
| 2025 | $5,122 +3.2% | $552,500 +0.8% |
| 2024 | $4,961 +7.3% | $548,200 +13.5% |
| 2023 | $4,624 -0.9% | $483,200 +19.8% |
Find assessor info on the county website
Neighborhood: Hyannis
Nearby schools
GreatSchools rating
- 2/10Hyannis West Elementary SchoolGrades: K-3Distance: 0.7 mi
- 5/10Barnstable Intermediate SchoolGrades: 6-7Distance: 0.5 mi
- 4/10Barnstable High SchoolGrades: 8-12Distance: 0.6 mi
Schools provided by the listing agent
- District: Barnstable
Source: CCIMLS. This data may not be complete. We recommend contacting the local school district to confirm school assignments for this home.

Get pre-qualified for a loan
At Zillow Home Loans, we can pre-qualify you in as little as 5 minutes with no impact to your credit score.An equal housing lender. NMLS #10287.
Sell for more on Zillow
Get a free Zillow Showcase℠ listing and you could sell for .
$630,000
2% more+ $12,600
With Zillow Showcase(estimated)
$642,600