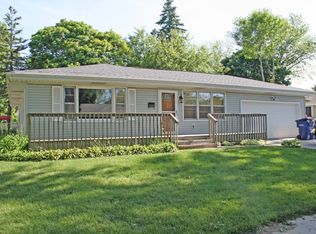LOCATION LOCATION OH SO CONVENIENT LOCATION! Walking distance to Elementary and Middle School, close to downtown and minutes to I88. Huge Living Room/Dining Room combo with crown molding and large picture window to let the sun shine in! Galley kitchen features all appliances, plenty of counter space and a sliding glass door to deck and fully fenced in yard. 3 bedrooms upstairs with 1.1 bathrooms and huge closets for storage. The full nearly finished basement will be the gathering place featuring stunning gas fireplace, full bath with shower, rec room with wet bar and versatile home office/4th bedroom. Washer/Dryer is 5 years old and basement has huge storage room and exterior access to garage. Fully fenced in yard is complete with amazing treehouse, playset and gorgeous garden with an arbor encased with honeysuckles. Added bonus - roof, siding and gutters were replaced in 2014! Great home situated with a fantastic location, great price and ready for you to move right in!
This property is off market, which means it's not currently listed for sale or rent on Zillow. This may be different from what's available on other websites or public sources.

