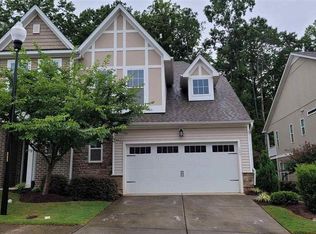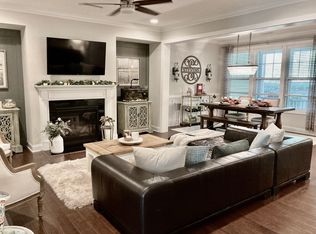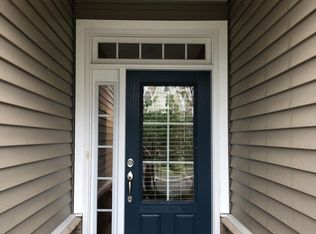Sold for $499,000
$499,000
131 Wards Ridge Dr, Cary, NC 27513
3beds
2,193sqft
Townhouse, Residential
Built in 2016
2,178 Square Feet Lot
$492,500 Zestimate®
$228/sqft
$2,714 Estimated rent
Home value
$492,500
$468,000 - $517,000
$2,714/mo
Zestimate® history
Loading...
Owner options
Explore your selling options
What's special
Immaculate, like new, 3 bedroom, 2.5 bath townhome with garage. Move in ready and maintenance free. Gourmet kitchen w/ double wall oven, gas cooktop, gorgeous granite countertops, huge chef's island w/lots of prep space. Stainless steel appliances, white cabinetry w/elegant crown molding. Gleaming hardwood flooring, open floor plan for entertaining. Spacious master suite w/ two walk-In closets, dual vanity, large tiled walk-in shower with built-in bench and shelf. Two large guest bedrooms with separate full bath. Loads of closet space for lots of storage. Large full size laundry room. Screened-in porch overlooking quiet private yard for relaxing, gardening space, grilling. Exterior lockable storage closet. Excellent location close to schools, freeways, shopping, walking distance to Lidl. Greenway entrance just a few steps away. This is a must see!
Zillow last checked: 8 hours ago
Listing updated: October 27, 2025 at 11:56pm
Listed by:
Lynn Parker 919-475-8654,
Haynes Properties
Bought with:
Peyton Irby, 234609
Irby Stinson Realty
Source: Doorify MLS,MLS#: 2536542
Facts & features
Interior
Bedrooms & bathrooms
- Bedrooms: 3
- Bathrooms: 3
- Full bathrooms: 2
- 1/2 bathrooms: 1
Heating
- Electric, Forced Air, Natural Gas
Cooling
- Central Air
Appliances
- Included: Double Oven, Dryer, Electric Water Heater, Gas Cooktop, Gas Range, Microwave, Refrigerator, Oven, Washer
- Laundry: Electric Dryer Hookup, Laundry Room, Upper Level
Features
- Double Vanity, Eat-in Kitchen, Entrance Foyer, Granite Counters, Kitchen/Dining Room Combination, Storage, Walk-In Closet(s), Walk-In Shower, Water Closet
- Flooring: Carpet, Hardwood, Tile
- Windows: Blinds
- Number of fireplaces: 1
- Fireplace features: Gas Log, Living Room
Interior area
- Total structure area: 2,193
- Total interior livable area: 2,193 sqft
- Finished area above ground: 2,193
- Finished area below ground: 0
Property
Parking
- Total spaces: 1
- Parking features: Garage, Garage Door Opener
- Garage spaces: 1
Features
- Levels: Two
- Stories: 2
- Patio & porch: Porch, Screened
- Has view: Yes
Lot
- Size: 2,178 sqft
Details
- Parcel number: 0764490357
Construction
Type & style
- Home type: Townhouse
- Architectural style: Traditional, Transitional
- Property subtype: Townhouse, Residential
Materials
- Brick, Vinyl Siding
- Foundation: Slab
Condition
- New construction: No
- Year built: 2016
Utilities & green energy
- Sewer: Public Sewer
- Water: Public
Community & neighborhood
Community
- Community features: Street Lights
Location
- Region: Cary
- Subdivision: Harrison Bluffs Townhomes
HOA & financial
HOA
- Has HOA: Yes
- HOA fee: $154 monthly
- Services included: Maintenance Grounds, Maintenance Structure
Price history
| Date | Event | Price |
|---|---|---|
| 1/3/2024 | Sold | $499,000$228/sqft |
Source: | ||
| 12/13/2023 | Pending sale | $499,000$228/sqft |
Source: | ||
| 10/11/2023 | Listed for sale | $499,000+32.4%$228/sqft |
Source: | ||
| 2/1/2021 | Sold | $377,000+1.9%$172/sqft |
Source: | ||
| 12/6/2020 | Pending sale | $369,900$169/sqft |
Source: | ||
Public tax history
| Year | Property taxes | Tax assessment |
|---|---|---|
| 2025 | $4,411 +2.2% | $512,270 |
| 2024 | $4,315 +22.1% | $512,270 +46% |
| 2023 | $3,535 +3.9% | $350,814 |
Find assessor info on the county website
Neighborhood: 27513
Nearby schools
GreatSchools rating
- 6/10Reedy Creek ElementaryGrades: K-5Distance: 1.1 mi
- 8/10Reedy Creek MiddleGrades: 6-8Distance: 0.9 mi
- 7/10Cary HighGrades: 9-12Distance: 2.8 mi
Schools provided by the listing agent
- Elementary: Wake - Reedy Creek
- Middle: Wake - Reedy Creek
- High: Wake - Cary
Source: Doorify MLS. This data may not be complete. We recommend contacting the local school district to confirm school assignments for this home.
Get a cash offer in 3 minutes
Find out how much your home could sell for in as little as 3 minutes with a no-obligation cash offer.
Estimated market value$492,500
Get a cash offer in 3 minutes
Find out how much your home could sell for in as little as 3 minutes with a no-obligation cash offer.
Estimated market value
$492,500


