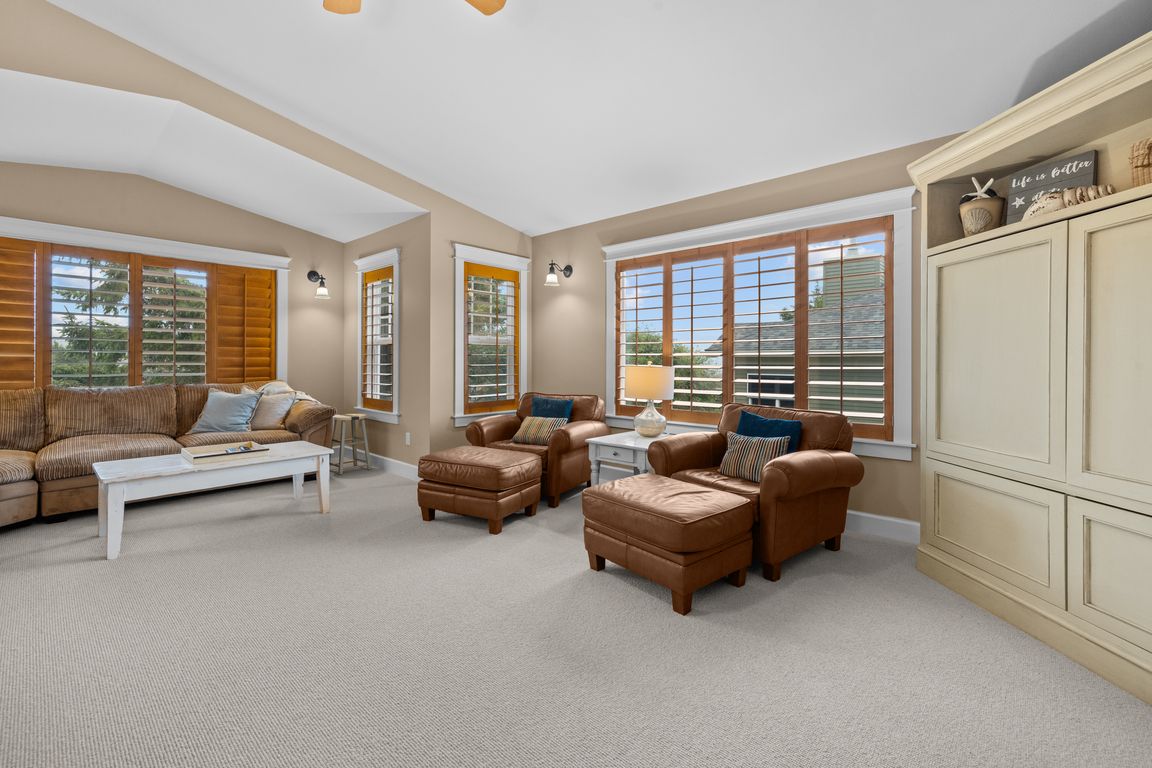
Active
$2,150,000
4beds
3,277sqft
131 W Nebesna St, Cannon Beach, OR 97110
4beds
3,277sqft
Residential, single family residence
Built in 2002
7,840 sqft
2 Attached garage spaces
$656 price/sqft
What's special
Rare fenced yardSurrounding mountainsHaystack rockExpansive decksAbundant storageSecond laundry optionWolf gas stove
Step into a place where time slows down, where mornings begin with coffee on the deck as waves crash in the distance, and evenings bring family laughter around the table after long days at the beach. Just four houses back from the sand, and a short stroll to nearby boutiques and ...
- 40 days |
- 1,095 |
- 12 |
Source: RMLS (OR),MLS#: 778623566
Travel times
Family Room
Kitchen
Primary Bedroom
Zillow last checked: 7 hours ago
Listing updated: October 11, 2025 at 07:56pm
Listed by:
Scott Eversaul 360-624-4335,
MORE Realty
Source: RMLS (OR),MLS#: 778623566
Facts & features
Interior
Bedrooms & bathrooms
- Bedrooms: 4
- Bathrooms: 4
- Full bathrooms: 3
- Partial bathrooms: 1
- Main level bathrooms: 2
Rooms
- Room types: Utility Room, Bedroom 2, Bedroom 3, Dining Room, Family Room, Kitchen, Living Room, Primary Bedroom
Primary bedroom
- Features: Bathroom, Closet
- Level: Main
Bedroom 2
- Features: Closet
- Level: Main
Bedroom 3
- Features: Closet
- Level: Main
Dining room
- Level: Upper
Family room
- Level: Upper
Kitchen
- Features: Gas Appliances, Gourmet Kitchen, Island, Pantry, Granite
- Level: Upper
Living room
- Level: Upper
Heating
- Forced Air
Appliances
- Included: Disposal, Free-Standing Gas Range, Free-Standing Refrigerator, Range Hood, Stainless Steel Appliance(s), Wine Cooler, Washer/Dryer, Gas Appliances, Gas Water Heater
- Laundry: Laundry Room
Features
- Ceiling Fan(s), Central Vacuum, High Ceilings, Vaulted Ceiling(s), Wainscoting, Bathroom, Closet, Gourmet Kitchen, Kitchen Island, Pantry, Granite
- Flooring: Hardwood, Slate, Tile, Wall to Wall Carpet, Wood
- Windows: Double Pane Windows
- Basement: None
- Furnished: Yes
Interior area
- Total structure area: 3,277
- Total interior livable area: 3,277 sqft
Video & virtual tour
Property
Parking
- Total spaces: 2
- Parking features: Driveway, Parking Pad, Garage Door Opener, Attached
- Attached garage spaces: 2
- Has uncovered spaces: Yes
Features
- Stories: 2
- Patio & porch: Covered Deck, Patio, Porch
- Exterior features: Yard
- Has spa: Yes
- Spa features: Bath
- Fencing: Fenced
- Has view: Yes
- View description: Mountain(s), Ocean, Trees/Woods
- Has water view: Yes
- Water view: Ocean
Lot
- Size: 7,840.8 Square Feet
- Features: Corner Lot, Gated, Level, Ocean Beach One Quarter Mile Or Less, Sprinkler, SqFt 7000 to 9999
Details
- Additional structures: Furnished
- Parcel number: 6597
Construction
Type & style
- Home type: SingleFamily
- Architectural style: Bungalow,Cape Cod
- Property subtype: Residential, Single Family Residence
Materials
- Cedar, Shingle Siding
- Foundation: Concrete Perimeter
- Roof: Composition
Condition
- Resale
- New construction: No
- Year built: 2002
Utilities & green energy
- Gas: Gas
- Sewer: Public Sewer
- Water: Public
Community & HOA
Community
- Security: Security System Owned
HOA
- Has HOA: No
Location
- Region: Cannon Beach
Financial & listing details
- Price per square foot: $656/sqft
- Tax assessed value: $2,283,316
- Annual tax amount: $9,222
- Date on market: 9/2/2025
- Listing terms: Cash,Conventional
- Road surface type: Paved