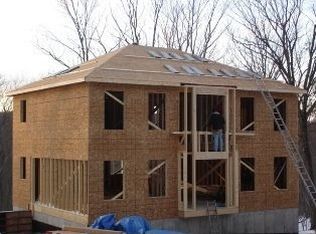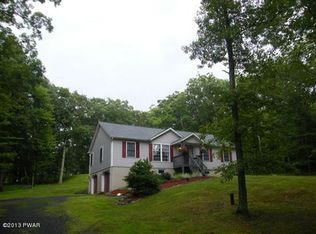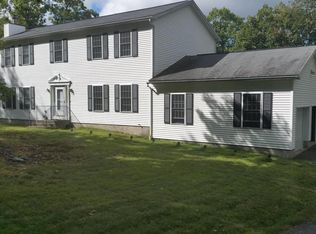Sold for $365,000
$365,000
131 W Lilac Rd, Milford, PA 18337
3beds
2,052sqft
Single Family Residence
Built in 1994
1.04 Acres Lot
$388,200 Zestimate®
$178/sqft
$2,986 Estimated rent
Home value
$388,200
$326,000 - $462,000
$2,986/mo
Zestimate® history
Loading...
Owner options
Explore your selling options
What's special
CHARMING SPLIT LEVEL HOME WITH BASEMENT APARTMENT IN THE DESIRABLE POCONO WOODLAND LAKES!Discover this inviting split level home offering 2,052 sqft of living space. Including a versatile 700 sqft apartment in the basement. The main level features an open floor plan with a spacious living room, dining area, and a modern kitchen equipped with quality appliances. Upstairs, three bedrooms provide ample accommodation, including a primary bedroom with an en-suite bathroom. A second full bathroom serves the other bedrooms and guests. The basement apartment, accessible through a separate entrance or through the house, is a highlight with its own living area, bedroom and recently renovated full bathroom. It's perfect for extended family, guests, or rental income. The home has a one car garage, and three different sheds on the property, giving you plenty of storage. Outside, enjoy a landscaped yard with a patio or deck for outdoor dining and relaxation. Additional features include an attached one car garage, two sheds, and a long drive way with plenty of parking. Schedule your showing today!
Zillow last checked: 8 hours ago
Listing updated: January 18, 2025 at 06:14am
Listed by:
Owen Diltz 845-544-5577,
Keller Williams Realty Chester
Bought with:
Beth D Germann, RS338247
Century 21 Geba Realty
Source: PWAR,MLS#: PW241993
Facts & features
Interior
Bedrooms & bathrooms
- Bedrooms: 3
- Bathrooms: 3
- Full bathrooms: 3
Primary bedroom
- Area: 214.14
- Dimensions: 12.9 x 16.6
Bedroom 2
- Area: 168.75
- Dimensions: 13.5 x 12.5
Bedroom 3
- Area: 125
- Dimensions: 12.5 x 10
Primary bathroom
- Description: Attached to primary bedroom
- Area: 78.85
- Dimensions: 9.5 x 8.3
Bathroom 2
- Area: 45
- Dimensions: 9 x 5
Bathroom 3
- Area: 45
- Dimensions: 9 x 5
Basement
- Description: There is a 700 square foot apartment
- Area: 1
- Dimensions: 1 x 1
Kitchen
- Description: Galley style kitchen
- Area: 1
- Dimensions: 1 x 1
Laundry
- Area: 1
- Dimensions: 1 x 1
Heating
- Baseboard, Pellet Stove
Cooling
- Ceiling Fan(s)
Appliances
- Included: Dishwasher, Exhaust Fan, Electric Oven
- Laundry: Laundry Room
Features
- Ceiling Fan(s)
- Flooring: Linoleum
- Basement: Apartment,Interior Entry,Finished,Exterior Entry
- Has fireplace: No
Interior area
- Total structure area: 2,052
- Total interior livable area: 2,052 sqft
- Finished area above ground: 1,352
- Finished area below ground: 700
Property
Parking
- Total spaces: 1
- Parking features: Garage, Paved
- Garage spaces: 1
Features
- Levels: Split Level,Bi-Level
- Stories: 2
- Entry location: Front of home
- Patio & porch: Deck
- Pool features: Association, Community
- Has view: Yes
- View description: Trees/Woods
- Body of water: None
Lot
- Size: 1.04 Acres
- Features: Back Yard, Front Yard
Details
- Additional structures: Shed(s)
- Parcel number: 123.020379
Construction
Type & style
- Home type: SingleFamily
- Property subtype: Single Family Residence
Materials
- Roof: Shingle
Condition
- New construction: No
- Year built: 1994
Utilities & green energy
- Electric: 200+ Amp Service
- Sewer: Septic Tank
- Water: Well
Community & neighborhood
Community
- Community features: Clubhouse, Pool, Tennis Court(s), Playground, Park, Lake
Location
- Region: Milford
- Subdivision: Pocono Mountain Woodland Lakes
HOA & financial
HOA
- Has HOA: Yes
- HOA fee: $937 annually
- Amenities included: Basketball Court, Pool, Playground, Meeting Room, Clubhouse
Other
Other facts
- Listing terms: Conventional,VA Loan
- Road surface type: Concrete
Price history
| Date | Event | Price |
|---|---|---|
| 1/17/2025 | Sold | $365,000-0.5%$178/sqft |
Source: | ||
| 11/27/2024 | Pending sale | $367,000$179/sqft |
Source: | ||
| 8/19/2024 | Price change | $367,000-0.8%$179/sqft |
Source: | ||
| 7/16/2024 | Price change | $369,9000%$180/sqft |
Source: | ||
| 7/4/2024 | Listed for sale | $369,999$180/sqft |
Source: | ||
Public tax history
| Year | Property taxes | Tax assessment |
|---|---|---|
| 2025 | $3,977 +8.6% | $25,140 +3.8% |
| 2024 | $3,660 +1.5% | $24,230 |
| 2023 | $3,606 +2.7% | $24,230 |
Find assessor info on the county website
Neighborhood: 18337
Nearby schools
GreatSchools rating
- 8/10Shohola El SchoolGrades: K-5Distance: 4.4 mi
- 6/10Delaware Valley Middle SchoolGrades: 6-8Distance: 8.9 mi
- 10/10Delaware Valley High SchoolGrades: 9-12Distance: 5.2 mi

Get pre-qualified for a loan
At Zillow Home Loans, we can pre-qualify you in as little as 5 minutes with no impact to your credit score.An equal housing lender. NMLS #10287.


