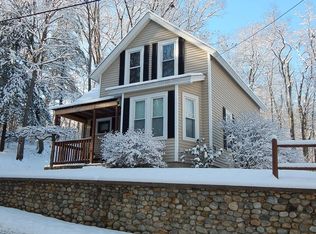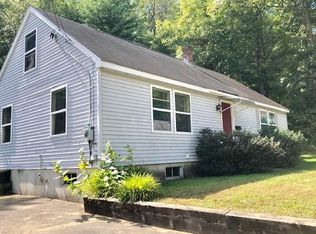OWNER says SELL !! Be the FIRST to see this LAST house on a Dead End street. Nice 2 bedroom home with large master bedroom that could easily be made into a three bedroom home. Updated kitchen with good sized dining room. Large living room. Partially finished basement with a little work could be transformed into a beautiful entertainment or playroom for the kids. New roof installed in 2016. Furnace, much of the electrical work and replacement windows all in great shape and replaced in recent years. Just under an acre of land which has unlimited potential for a fantastic yard. Wrap everything together and you have a proud place to call YOUR HOME. Good - Day !!!
This property is off market, which means it's not currently listed for sale or rent on Zillow. This may be different from what's available on other websites or public sources.

