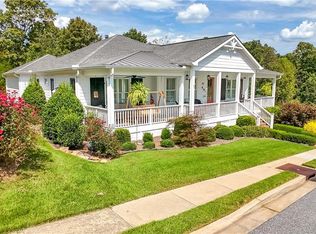Closed
$544,500
131 Village Dr, Clarkesville, GA 30523
3beds
2,015sqft
Single Family Residence, Residential
Built in 2016
9,147.6 Square Feet Lot
$558,400 Zestimate®
$270/sqft
$2,256 Estimated rent
Home value
$558,400
$525,000 - $592,000
$2,256/mo
Zestimate® history
Loading...
Owner options
Explore your selling options
What's special
BEAUTIFUL CRAFTSMAN STYLE HOME IN THE VILLAGE ON WASHINGTON STREET. 131 VILLAGE DRIVE GREETS YOU WITH A WELCOMING FRONT PORCH AND CHARMING CURB APPEAL. STEP INSIDE TO FIND A SPACIOUS OPEN FLOOR PLAN FEATURING HIGH CEILINGS AND A COZY FIREPLACE IN THE LIVING ROOM. THE KITCHEN BOASTS GRANITE COUNTERTOPS, STAINLESS STEEL APPLIANCES, COFFEE BAR AND A LARGE ISLAND THAT OPENS TO THE LIVING AND DINING AREA - IDEAL FOR ENTERTAINING OR EVERYDAY LIVING. THE PRIMARY BEDROOM IS ON THE MAIN LEVEL WITH AN ENSUITE BATHROOM FEATURING A SOAKING TUB AND TILE SHOWER. UPSTAIRS YOU'LL FIND TWO ADDITIONAL BEDROOMS AND A FULL BATH. THE LAUNDRY ROOM INCLUDES A BUILT IN HALL TREE AND CONVENIENTLY LEADS TO THE BACK PATIO. THE VILLAGE ON WASHINGTON STREET HOMEOWNERS ARE ABLE TO ENJOY A PICNIC & FIREPIT AREA & DOG PARK. LESS THAN 1 MILE FROM THE CLARKESVILLE SQUARE PROVIDING ACCESS TO SHOPPING, DINING & ENTERTAINMENT!
Zillow last checked: 8 hours ago
Listing updated: August 19, 2025 at 10:58pm
Listing Provided by:
Barbara Rhodes,
The Norton Agency,
Corey Trotman,
The Norton Agency
Bought with:
Barbara Rhodes, 343955
The Norton Agency
Source: FMLS GA,MLS#: 7577744
Facts & features
Interior
Bedrooms & bathrooms
- Bedrooms: 3
- Bathrooms: 3
- Full bathrooms: 2
- 1/2 bathrooms: 1
- Main level bathrooms: 1
- Main level bedrooms: 1
Primary bedroom
- Features: Master on Main
- Level: Master on Main
Bedroom
- Features: Master on Main
Primary bathroom
- Features: Double Vanity, Separate Tub/Shower, Soaking Tub
Dining room
- Features: Open Concept
Kitchen
- Features: Cabinets Other, Kitchen Island, Stone Counters, Pantry, Solid Surface Counters
Heating
- Central
Cooling
- Central Air, Ceiling Fan(s)
Appliances
- Included: Dishwasher, Gas Range, Refrigerator, Microwave
- Laundry: Laundry Room, Mud Room
Features
- Walk-In Closet(s), Crown Molding, Double Vanity
- Flooring: Tile, Carpet, Other
- Windows: None
- Basement: None
- Number of fireplaces: 1
- Fireplace features: Living Room
- Common walls with other units/homes: No Common Walls
Interior area
- Total structure area: 2,015
- Total interior livable area: 2,015 sqft
- Finished area above ground: 2,015
- Finished area below ground: 0
Property
Parking
- Total spaces: 4
- Parking features: Attached, Driveway, Garage
- Attached garage spaces: 2
- Has uncovered spaces: Yes
Accessibility
- Accessibility features: None
Features
- Levels: One and One Half
- Stories: 1
- Patio & porch: Front Porch
- Exterior features: Garden
- Pool features: None
- Spa features: None
- Fencing: None
- Has view: Yes
- View description: City
- Waterfront features: None
- Body of water: None
Lot
- Size: 9,147 sqft
- Features: Landscaped, Sloped, Level
Details
- Additional structures: Garage(s)
- Parcel number: 104 289N
- Other equipment: None
- Horse amenities: None
Construction
Type & style
- Home type: SingleFamily
- Architectural style: Craftsman
- Property subtype: Single Family Residence, Residential
Materials
- Cement Siding, Brick
- Foundation: Slab
- Roof: Composition,Metal
Condition
- Resale
- New construction: No
- Year built: 2016
Utilities & green energy
- Electric: 220 Volts
- Sewer: Public Sewer
- Water: Public
- Utilities for property: Electricity Available, Cable Available, Phone Available, Sewer Available, Water Available
Green energy
- Energy efficient items: None
- Energy generation: None
Community & neighborhood
Security
- Security features: None
Community
- Community features: Dog Park, Sidewalks
Location
- Region: Clarkesville
- Subdivision: The Village On Washington Street
HOA & financial
HOA
- Has HOA: Yes
- HOA fee: $375 annually
Other
Other facts
- Listing terms: Cash,Conventional,VA Loan
- Road surface type: Asphalt
Price history
| Date | Event | Price |
|---|---|---|
| 8/15/2025 | Sold | $544,500$270/sqft |
Source: | ||
| 7/12/2025 | Listing removed | $2,950$1/sqft |
Source: GAMLS #10555851 | ||
| 7/12/2025 | Pending sale | $544,500$270/sqft |
Source: | ||
| 7/8/2025 | Price change | $544,500-0.9%$270/sqft |
Source: | ||
| 7/2/2025 | Listed for rent | $2,950$1/sqft |
Source: GAMLS #10555851 | ||
Public tax history
| Year | Property taxes | Tax assessment |
|---|---|---|
| 2024 | $3,977 +3.5% | $181,756 +18.3% |
| 2023 | $3,842 | $153,652 +14.2% |
| 2022 | -- | $134,556 +15.8% |
Find assessor info on the county website
Neighborhood: 30523
Nearby schools
GreatSchools rating
- 5/10Clarkesville Elementary SchoolGrades: PK-5Distance: 1.1 mi
- 8/10North Habersham Middle SchoolGrades: 6-8Distance: 2 mi
- NAHabersham Ninth Grade AcademyGrades: 9Distance: 3.8 mi
Schools provided by the listing agent
- Elementary: Clarkesville
- Middle: North Habersham
- High: Habersham Central
Source: FMLS GA. This data may not be complete. We recommend contacting the local school district to confirm school assignments for this home.

Get pre-qualified for a loan
At Zillow Home Loans, we can pre-qualify you in as little as 5 minutes with no impact to your credit score.An equal housing lender. NMLS #10287.
Sell for more on Zillow
Get a free Zillow Showcase℠ listing and you could sell for .
$558,400
2% more+ $11,168
With Zillow Showcase(estimated)
$569,568