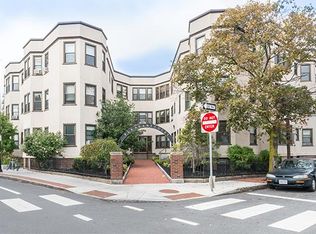Inviting single family in the wonderful Avon Hill neighborhood. This 10 room attached home captures Cambridge's renowned traditional architecture blended seamlessly with modern finishes. Recently updated, the 1st floor has hardwood floors & high ceilings with crown molding in the fireplaced living room, and dining room. Natural light highlights the chef's kitchen which has ample white cabinetry with quartz counters, a stunning Carrara marble backsplash, and Bosch appliances that include double ovens. The breakfast room is surrounded by windows overlooking the private back patio. The 2nd floor has 3 bedrooms, including one with a deck, and an all white tiled bath. The skylit 3rd floor master features double closets, a full bath with glass shower, & a cozy den. Finished lower level with soundproof room and a large bonus room - laundry, full bath, and storage round out this level. Garage with driveway. Minutes to Harvard & Porter Squares, with shops, restaurants & the red line MBTA.
This property is off market, which means it's not currently listed for sale or rent on Zillow. This may be different from what's available on other websites or public sources.
