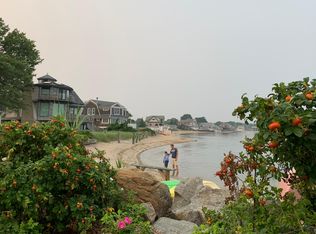Sold for $795,000
$795,000
131 Twin Coves Road, Madison, CT 06443
2beds
2,287sqft
Single Family Residence
Built in 1988
10,454.4 Square Feet Lot
$998,600 Zestimate®
$348/sqft
$2,829 Estimated rent
Home value
$998,600
$909,000 - $1.12M
$2,829/mo
Zestimate® history
Loading...
Owner options
Explore your selling options
What's special
ONLY TWO HOMES FROM LONG ISLAND SOUND this architect-designed Beach Cape WITH WATERVIEWS in need of updating is in one of Madison's finest private beach associations, Seafields with 2 separate entrances to a long curvy stretch of sandy beach plus the bonus of a paved boat ramp (quite rare for any association) & a broad park grass area for waterfront picnics, family celebrations, games & more. There's an area to moor small boats & rocks to fish from too! Bordering this property to the West is a large open field allowing for colorful sunsets, part of the Mercy Center. This is the very first time this white cedar shingled home has been for sale and with it's entire length facing South out towards the water the contemporary open floor plan is wonderfully light & bright. Other fine points include a first floor Primary Bedroom with French doors out to a covered deck, perfect for that morning coffee along with a Full Bathroom, another Primary Bedroom on the second floor right next to an oversized rough-in Full Bathroom easily transformed with modifications into your dream Bathroom! Water views from every room especially the 2 sectioned Studio/Sun Room looking South & West over a broad meadow full of pollinators in the summer. With some deferred maintenance and in need of the normal updating that comes with many 35 year old homes, here is your opportunity to revitalize this custom home & create your own place down by the water. Flood insurance is currently only $1,139./yr!
Zillow last checked: 8 hours ago
Listing updated: July 09, 2024 at 08:19pm
Listed by:
Todd Gould 203-988-5414,
William Pitt Sotheby's Int'l 203-245-6700
Bought with:
Rose Ciardiello, RES.0798086
William Raveis Real Estate
Source: Smart MLS,MLS#: 170610182
Facts & features
Interior
Bedrooms & bathrooms
- Bedrooms: 2
- Bathrooms: 2
- Full bathrooms: 1
- 1/2 bathrooms: 1
Primary bedroom
- Features: Ceiling Fan(s), French Doors, Walk-In Closet(s), Plywood Floor
- Level: Main
Primary bedroom
- Features: Ceiling Fan(s), Walk-In Closet(s), Softwood Floor
- Level: Upper
Bathroom
- Features: Tub w/Shower
- Level: Main
Bathroom
- Features: Skylight
- Level: Upper
Family room
- Features: Vaulted Ceiling(s), Ceiling Fan(s), Hardwood Floor
- Level: Main
Kitchen
- Features: Breakfast Bar, Double-Sink, Wet Bar
- Level: Main
Living room
- Features: Vaulted Ceiling(s), French Doors
- Level: Main
Sun room
- Features: Ceiling Fan(s), Softwood Floor
- Level: Upper
Heating
- Baseboard, Oil
Cooling
- Ceiling Fan(s), Window Unit(s)
Appliances
- Included: Oven/Range, Microwave, Refrigerator, Dishwasher, Washer, Dryer, Water Heater
- Laundry: Main Level
Features
- Open Floorplan
- Doors: French Doors
- Basement: Crawl Space,Concrete
- Attic: Pull Down Stairs,Storage
- Has fireplace: No
Interior area
- Total structure area: 2,287
- Total interior livable area: 2,287 sqft
- Finished area above ground: 2,287
Property
Parking
- Total spaces: 1
- Parking features: Attached, Garage Door Opener, Private, Driveway
- Attached garage spaces: 1
- Has uncovered spaces: Yes
Features
- Patio & porch: Covered, Porch
- Has view: Yes
- View description: Water
- Has water view: Yes
- Water view: Water
- Waterfront features: Water Community, Beach Access, Walk to Water
Lot
- Size: 10,454 sqft
- Features: Cul-De-Sac, Open Lot, Level, In Flood Zone
Details
- Parcel number: 1153751
- Zoning: R-3
- Other equipment: Generator Ready
Construction
Type & style
- Home type: SingleFamily
- Architectural style: Cape Cod,Colonial
- Property subtype: Single Family Residence
Materials
- Shingle Siding, Wood Siding
- Foundation: Concrete Perimeter
- Roof: Asphalt
Condition
- New construction: No
- Year built: 1988
Utilities & green energy
- Sewer: Septic Tank
- Water: Public
- Utilities for property: Cable Available
Green energy
- Energy generation: Solar
Community & neighborhood
Community
- Community features: Near Public Transport, Golf, Health Club, Library, Medical Facilities, Park, Shopping/Mall
Location
- Region: Madison
HOA & financial
HOA
- Has HOA: Yes
- HOA fee: $300 annually
- Amenities included: Guest Parking, Park, Lake/Beach Access
- Services included: Snow Removal, Road Maintenance
Price history
| Date | Event | Price |
|---|---|---|
| 3/26/2024 | Sold | $795,000-3.6%$348/sqft |
Source: | ||
| 3/7/2024 | Pending sale | $825,000$361/sqft |
Source: | ||
| 2/17/2024 | Price change | $825,000-2.9%$361/sqft |
Source: | ||
| 11/25/2023 | Listed for sale | $850,000$372/sqft |
Source: | ||
Public tax history
| Year | Property taxes | Tax assessment |
|---|---|---|
| 2025 | $14,671 +3.4% | $654,100 +1.4% |
| 2024 | $14,186 +7.1% | $644,800 +45.9% |
| 2023 | $13,244 +1.9% | $441,900 |
Find assessor info on the county website
Neighborhood: 06443
Nearby schools
GreatSchools rating
- 10/10J. Milton Jeffrey Elementary SchoolGrades: K-3Distance: 2 mi
- 9/10Walter C. Polson Upper Middle SchoolGrades: 6-8Distance: 1.9 mi
- 10/10Daniel Hand High SchoolGrades: 9-12Distance: 1.7 mi
Schools provided by the listing agent
- High: Daniel Hand
Source: Smart MLS. This data may not be complete. We recommend contacting the local school district to confirm school assignments for this home.
Get pre-qualified for a loan
At Zillow Home Loans, we can pre-qualify you in as little as 5 minutes with no impact to your credit score.An equal housing lender. NMLS #10287.
Sell with ease on Zillow
Get a Zillow Showcase℠ listing at no additional cost and you could sell for —faster.
$998,600
2% more+$19,972
With Zillow Showcase(estimated)$1,018,572
