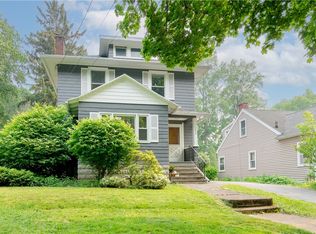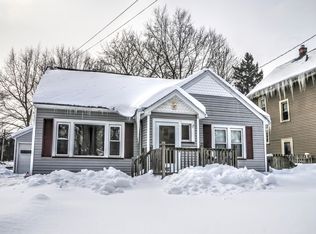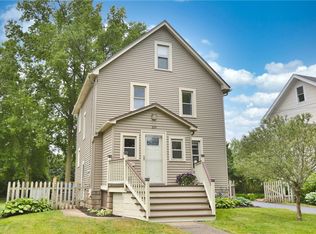Closed
$290,000
131 Tryon Park, Rochester, NY 14609
3beds
1,660sqft
Single Family Residence
Built in 1952
10,001.38 Square Feet Lot
$-- Zestimate®
$175/sqft
$2,170 Estimated rent
Home value
Not available
Estimated sales range
Not available
$2,170/mo
Zestimate® history
Loading...
Owner options
Explore your selling options
What's special
Welcome to this fabulous Cape Cod located in the highly sought-after North Winton Village. Situated on a generous corner lot with mature landscaping, this home combines classic charm with modern conveniences. Offering 3 spacious bedrooms with a bonus room, 1.5 bathrooms, central air and tons of natural light. The updated kitchen features modern appliances and ample counter space, and the convenience of first-floor laundry adds to the home's appeal. Fresh paint and new light fixtures throughout. The finished basement provides extra living space, perfect for a family room, home office, or entertainment area, and the versatile bonus room can be used as a playroom, study, or major walk-in closet. The property also includes a 2-car garage and additional storage with double wide driveway, as well as a large backyard ideal for outdoor activities, gardening, and relaxing. HVAC (2013) A/C (2013) H20 Tank (2019) (Roof 2006) (Front porch roof 2015) Don’t miss the opportunity to make this wonderful house your new home. Schedule a showing today! Open House Saturday 6/8 12pm-2pm Delayed showings begin Wednesday 6/5 at noon. Delayed negotiations Tuesday 6/11 at Noon.
Zillow last checked: 8 hours ago
Listing updated: July 31, 2024 at 04:37pm
Listed by:
Lorraine K. Kane 585-362-8900,
Keller Williams Realty Greater Rochester,
Karen M. Capozzi 585-362-8900,
Keller Williams Realty Greater Rochester
Bought with:
Matthew D Kennedy, 10301223081
Keller Williams Realty WNY
Source: NYSAMLSs,MLS#: R1542454 Originating MLS: Rochester
Originating MLS: Rochester
Facts & features
Interior
Bedrooms & bathrooms
- Bedrooms: 3
- Bathrooms: 2
- Full bathrooms: 1
- 1/2 bathrooms: 1
- Main level bathrooms: 2
- Main level bedrooms: 1
Heating
- Gas, Forced Air
Cooling
- Central Air
Appliances
- Included: Dryer, Dishwasher, Disposal, Gas Oven, Gas Range, Gas Water Heater, Refrigerator, Washer
- Laundry: Main Level
Features
- Attic, Separate/Formal Dining Room, Bedroom on Main Level
- Flooring: Hardwood, Luxury Vinyl, Tile, Varies
- Basement: Finished,Sump Pump
- Has fireplace: No
Interior area
- Total structure area: 1,660
- Total interior livable area: 1,660 sqft
Property
Parking
- Total spaces: 2
- Parking features: Detached, Garage, Garage Door Opener
- Garage spaces: 2
Features
- Patio & porch: Deck
- Exterior features: Blacktop Driveway, Deck, Fully Fenced
- Fencing: Full
Lot
- Size: 10,001 sqft
- Dimensions: 50 x 200
- Features: Near Public Transit, Residential Lot
Details
- Additional structures: Shed(s), Storage
- Parcel number: 26140010759000020700000000
- Special conditions: Standard
Construction
Type & style
- Home type: SingleFamily
- Architectural style: Cape Cod
- Property subtype: Single Family Residence
Materials
- Vinyl Siding
- Foundation: Block
- Roof: Asphalt
Condition
- Resale
- Year built: 1952
Utilities & green energy
- Sewer: Connected
- Water: Connected, Public
- Utilities for property: High Speed Internet Available, Sewer Connected, Water Connected
Community & neighborhood
Location
- Region: Rochester
- Subdivision: Winton Road Tr
Other
Other facts
- Listing terms: Cash,Conventional,FHA,VA Loan
Price history
| Date | Event | Price |
|---|---|---|
| 7/24/2024 | Sold | $290,000+28.9%$175/sqft |
Source: | ||
| 6/12/2024 | Pending sale | $224,900$135/sqft |
Source: | ||
| 6/5/2024 | Listed for sale | $224,900+88.2%$135/sqft |
Source: | ||
| 6/24/2016 | Sold | $119,500-4.4%$72/sqft |
Source: | ||
| 4/4/2016 | Listed for sale | $125,000+5.9%$75/sqft |
Source: RE/MAX Realty Group #R296452 Report a problem | ||
Public tax history
| Year | Property taxes | Tax assessment |
|---|---|---|
| 2024 | -- | $255,100 +81.6% |
| 2023 | -- | $140,500 |
| 2022 | -- | $140,500 |
Find assessor info on the county website
Neighborhood: Browncroft
Nearby schools
GreatSchools rating
- 2/10School 52 Frank Fowler DowGrades: PK-6Distance: 0.6 mi
- 3/10East Lower SchoolGrades: 6-8Distance: 1.2 mi
- 2/10East High SchoolGrades: 9-12Distance: 1.2 mi
Schools provided by the listing agent
- District: Rochester
Source: NYSAMLSs. This data may not be complete. We recommend contacting the local school district to confirm school assignments for this home.


