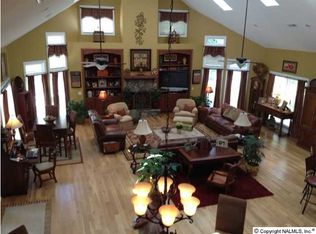Sold for $580,000
$580,000
131 Till Davis Rd, Langston, AL 35755
3beds
2,410sqft
Single Family Residence
Built in 2017
0.47 Acres Lot
$585,500 Zestimate®
$241/sqft
$2,043 Estimated rent
Home value
$585,500
Estimated sales range
Not available
$2,043/mo
Zestimate® history
Loading...
Owner options
Explore your selling options
What's special
Welcome to your dream Craftsman home in the peaceful lakefront community of Davis Point in Langston, AL. Nestled on a scenic corner lot, this stunning home blends timeless character with modern luxury, featuring rich hardwood floors, 10' ceilings, intricate crown molding, and tung and groove ceilings in the kitchen and porches. The chef's kitchen offers soapstone countertops, while the bathrooms and spacious pantry boast elegant granite. Unwind on the back porch oasis with an outdoor kitchen, a large fireplace framed by hand-hewn 1900s beams, and captivating sunset views over the lake. Enjoy lake access via the nearby South Sauty boat ramp or rent a slip just down the road. With walk-in closets in every bedroom, a spa-like master bath, a charming office, gas fireplace, on-demand hot water, and lush landscaping with irrigation, this home is the perfect blend of comfort, style, and serenity—ideal for everyday living or weekend escapes. All of this is perfectly located just 30 minutes from Guntersville, 1 hour from Huntsville, and only 90 minutes from Chattanooga. Call today for your private tour!!
Zillow last checked: 8 hours ago
Listing updated: July 24, 2025 at 02:27pm
Listed by:
Lora D Poore 256-605-0162,
Century 21 BELLORA,
Nelson Poore 256-605-7762,
Century 21 BELLORA
Bought with:
Lora D Poore, 332293
Century 21 BELLORA
Source: Greater Chattanooga Realtors,MLS#: 1509835
Facts & features
Interior
Bedrooms & bathrooms
- Bedrooms: 3
- Bathrooms: 3
- Full bathrooms: 2
- 1/2 bathrooms: 1
Heating
- Central, Electric
Cooling
- Central Air, Electric
Appliances
- Included: Disposal, Dishwasher, Electric Range, Refrigerator, Tankless Water Heater
- Laundry: Laundry Room, Main Level
Features
- Granite Counters, His and Hers Closets, Kitchen Island, Open Floorplan, Pantry, Recessed Lighting, Sound System, Stone Counters, Walk-In Closet(s), Wired for Sound, Separate Shower, Tub/shower Combo, Connected Shared Bathroom
- Flooring: Ceramic Tile, Hardwood
- Windows: Insulated Windows
- Has basement: No
- Has fireplace: Yes
- Fireplace features: Outside, Stone, Wood Burning
Interior area
- Total structure area: 2,410
- Total interior livable area: 2,410 sqft
- Finished area above ground: 2,410
Property
Parking
- Total spaces: 2
- Parking features: Concrete, Driveway, Garage Faces Side
- Garage spaces: 2
Features
- Levels: One
- Stories: 1
- Patio & porch: Covered, Rear Porch, Porch - Covered
- Exterior features: Outdoor Grill, Outdoor Kitchen
- Pool features: None
- Fencing: None
- Has view: Yes
- View description: Lake, Meadow, Panoramic, Water
- Has water view: Yes
- Water view: Lake,Water
- Waterfront features: Marina in Community
Lot
- Size: 0.47 Acres
- Features: Corner Lot, Views
Details
- Parcel number: 3802100000001.033
Construction
Type & style
- Home type: SingleFamily
- Property subtype: Single Family Residence
Materials
- HardiPlank Type
- Foundation: Stone
- Roof: Shingle
Condition
- New construction: No
- Year built: 2017
Utilities & green energy
- Sewer: Septic Tank
- Water: Public
- Utilities for property: Electricity Connected, Propane, Water Connected
Community & neighborhood
Community
- Community features: Lake
Location
- Region: Langston
- Subdivision: Davis Point
Other
Other facts
- Listing terms: Cash,Conventional,FHA,VA Loan
- Road surface type: Paved
Price history
| Date | Event | Price |
|---|---|---|
| 7/24/2025 | Sold | $580,000-8.7%$241/sqft |
Source: Greater Chattanooga Realtors #1509835 Report a problem | ||
| 6/29/2025 | Contingent | $635,000$263/sqft |
Source: | ||
| 6/4/2025 | Listed for sale | $635,000$263/sqft |
Source: Greater Chattanooga Realtors #1509835 Report a problem | ||
| 5/29/2025 | Contingent | $635,000$263/sqft |
Source: | ||
| 5/2/2025 | Price change | $635,000-2.3%$263/sqft |
Source: Greater Chattanooga Realtors #1509835 Report a problem | ||
Public tax history
| Year | Property taxes | Tax assessment |
|---|---|---|
| 2024 | $823 +4.5% | $24,940 +4.5% |
| 2023 | $787 | $23,860 |
| 2022 | $787 | $23,860 |
Find assessor info on the county website
Neighborhood: 35755
Nearby schools
GreatSchools rating
- 5/10Section High SchoolGrades: PK-12Distance: 7.5 mi
Schools provided by the listing agent
- Elementary: Section
- Middle: Section
- High: Section
Source: Greater Chattanooga Realtors. This data may not be complete. We recommend contacting the local school district to confirm school assignments for this home.
Get pre-qualified for a loan
At Zillow Home Loans, we can pre-qualify you in as little as 5 minutes with no impact to your credit score.An equal housing lender. NMLS #10287.
