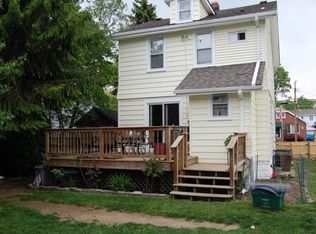Sold for $715,000 on 07/07/25
$715,000
131 Thelma Avenue, Merrick, NY 11566
3beds
1,269sqft
Single Family Residence, Residential
Built in 1923
4,400 Square Feet Lot
$701,900 Zestimate®
$563/sqft
$4,811 Estimated rent
Home value
$701,900
$667,000 - $737,000
$4,811/mo
Zestimate® history
Loading...
Owner options
Explore your selling options
What's special
Introducing 131 Thelma Avenue in Merrick. This 3 bedroom, 1.5 bathroom colonial in the heart of Merrick Lea features a sun-drenched living room and dining room with high ceilings, an eat-in kitchen with stainless steel appliances, half bathroom, and recently refinished hardwood floors throughout the main level. Upstairs features 3 bedrooms, including a primary bedroom with walk-up attic access, and a recently renovated full bathroom. Completing the home is a large, partially finished basement, offering recreational space, along with ample storage space and laundry hookups. Enjoy your private, fenced in yard and sprawling deck all spring and summer long. Recent updates include a Navien tankless combi-boiler (2020), updated PVC fencing throughout, a ductless mini-split in the living room offering both heating and cooling (2021), and solar panels. Seconds from Chatterton Elementary, Merrick Avenue Middle School and Calhoun High School. Close to shops, public transportation, and highways.
Zillow last checked: 8 hours ago
Listing updated: July 08, 2025 at 06:32am
Listed by:
Brandon A. Cohen SRS 516-776-4929,
Island Group Realty Inc 516-280-9808
Bought with:
Jennifer Keschner, 10401350655
Signature Premier Properties
Source: OneKey® MLS,MLS#: 845551
Facts & features
Interior
Bedrooms & bathrooms
- Bedrooms: 3
- Bathrooms: 2
- Full bathrooms: 1
- 1/2 bathrooms: 1
Bedroom 1
- Description: Large, king-sized primary bedroom with closet and walk-up attic access.
- Level: Second
Bedroom 2
- Description: Bedroom 2
- Level: Second
Bedroom 3
- Description: Bedroom 3
- Level: Second
Bathroom 1
- Description: Half-bathroom on main level.
- Level: First
Bathroom 2
- Description: Updated full bathroom
- Level: Second
Basement
- Description: Partially finished basement offering recreational space along with storage, utilities, & laundry.
- Level: Basement
Dining room
- Description: Large dining room with high ceilings and hardwood floors.
- Level: First
Kitchen
- Description: Eat-in kitchen with stainless steel appliances.
- Level: First
Living room
- Description: Spacious, sun drenched living room with high ceilings and hardwood floors.
- Level: First
Heating
- Has Heating (Unspecified Type)
Cooling
- Ductless
Appliances
- Included: Dishwasher, Dryer, Microwave, Refrigerator, Stainless Steel Appliance(s), Tankless Water Heater, Washer
- Laundry: Washer/Dryer Hookup, In Basement
Features
- Ceiling Fan(s), Chandelier, Eat-in Kitchen, Formal Dining, Storage
- Flooring: Hardwood
- Basement: Partially Finished
- Attic: Full,Walkup
- Has fireplace: No
Interior area
- Total structure area: 1,269
- Total interior livable area: 1,269 sqft
Property
Parking
- Parking features: Driveway
- Has uncovered spaces: Yes
Features
- Patio & porch: Deck
- Fencing: Fenced
Lot
- Size: 4,400 sqft
Details
- Parcel number: 2089551090003410
- Special conditions: None
Construction
Type & style
- Home type: SingleFamily
- Architectural style: Colonial
- Property subtype: Single Family Residence, Residential
Condition
- Year built: 1923
Utilities & green energy
- Sewer: Public Sewer
- Water: Public
- Utilities for property: Natural Gas Connected, Sewer Connected, Water Connected
Community & neighborhood
Location
- Region: Merrick
Other
Other facts
- Listing agreement: Exclusive Right To Sell
Price history
| Date | Event | Price |
|---|---|---|
| 7/7/2025 | Sold | $715,000+5.3%$563/sqft |
Source: | ||
| 5/5/2025 | Pending sale | $679,000$535/sqft |
Source: | ||
| 4/10/2025 | Listed for sale | $679,000+36.1%$535/sqft |
Source: | ||
| 12/20/2019 | Sold | $499,000$393/sqft |
Source: | ||
| 10/22/2019 | Pending sale | $499,000$393/sqft |
Source: Douglas Elliman #3122719 | ||
Public tax history
| Year | Property taxes | Tax assessment |
|---|---|---|
| 2024 | -- | $455 +1.3% |
| 2023 | -- | $449 +0.7% |
| 2022 | -- | $446 |
Find assessor info on the county website
Neighborhood: 11566
Nearby schools
GreatSchools rating
- 7/10Chatterton SchoolGrades: PK-6Distance: 0.4 mi
- 8/10Merrick Avenue Middle SchoolGrades: 7-8Distance: 0.3 mi
- 9/10Sanford H Calhoun High SchoolGrades: 9-12Distance: 0.5 mi
Schools provided by the listing agent
- Elementary: Chatterton School
- High: Contact Agent
Source: OneKey® MLS. This data may not be complete. We recommend contacting the local school district to confirm school assignments for this home.
Get a cash offer in 3 minutes
Find out how much your home could sell for in as little as 3 minutes with a no-obligation cash offer.
Estimated market value
$701,900
Get a cash offer in 3 minutes
Find out how much your home could sell for in as little as 3 minutes with a no-obligation cash offer.
Estimated market value
$701,900
