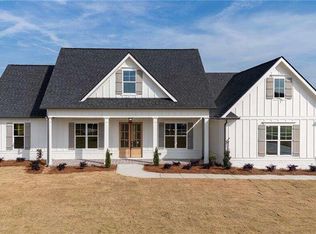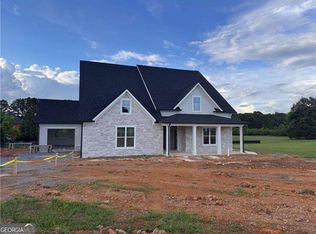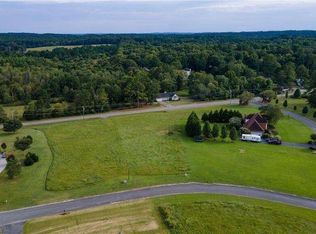Closed
$574,900
131 Telluride Trl NE, Calhoun, GA 30701
3beds
2,885sqft
Single Family Residence
Built in 2024
1 Acres Lot
$577,800 Zestimate®
$199/sqft
$-- Estimated rent
Home value
$577,800
$480,000 - $693,000
Not available
Zestimate® history
Loading...
Owner options
Explore your selling options
What's special
$10,000 BUYER CLOSING COST CONCESSION. A striking and spacious new executive home is located in Soda Creek, less than 5 minutes to Fields Ferry Golf Club, on a 1-acre cul-de-sac lot. As you approach the entrance, you are greeted with solid 8' custom doors and a full brick front porch. An impressive foyer with paneled walls, satin and antique gold light fixtures and natural hardwood floors grace the main level. Two Jack and Jill suites and a powder room are located off the foyer. The interior of this home is a calm neutral palette. One of the most welcoming spaces is the kitchen, which features a natural stained wood center island, black leathered stone countertops, bright white wall cabinetry and a herringbone backsplash. There is an abundant of storage in the pantry and the soft close cabinetry includes deep drawers for pots and pans. The upgraded stainless appliances package includes a vented exhaust above the cooktop. The covered rear porch overlooks the private back yard. The spacious primary suite, on the rear of the home, offers the most elevated space. A soft and flattering suite features polished white and gray tone floors, coordinating walk-in shower, a freestanding soaking tub, separate vanities with beautiful custom mirrors and fixtures. The laundry room is accessible from the hallway and the primary suite. The stairway leads to a media or game room, half bathroom and a separate office. There is so much storage space in the walk-in attic and the three car garage offers a workshop space. This is home. Buyer concession provided with preferred lender, Fairway Independent Mortgage Corporation, Terry Summey
Zillow last checked: 8 hours ago
Listing updated: March 03, 2025 at 12:49pm
Listed by:
Hanna L Pate 770-548-4587,
Century 21 The Avenues
Bought with:
Hanna L Pate, 210217
Century 21 The Avenues
Source: GAMLS,MLS#: 10405392
Facts & features
Interior
Bedrooms & bathrooms
- Bedrooms: 3
- Bathrooms: 4
- Full bathrooms: 2
- 1/2 bathrooms: 2
- Main level bathrooms: 2
- Main level bedrooms: 3
Kitchen
- Features: Kitchen Island, Pantry, Solid Surface Counters
Heating
- Electric
Cooling
- Ceiling Fan(s), Central Air, Electric
Appliances
- Included: Dishwasher, Electric Water Heater, Microwave
- Laundry: Other
Features
- Double Vanity, High Ceilings, Split Bedroom Plan, Walk-In Closet(s)
- Flooring: Carpet, Hardwood, Tile
- Windows: Double Pane Windows
- Basement: None
- Number of fireplaces: 2
- Fireplace features: Family Room, Other
- Common walls with other units/homes: No Common Walls
Interior area
- Total structure area: 2,885
- Total interior livable area: 2,885 sqft
- Finished area above ground: 2,885
- Finished area below ground: 0
Property
Parking
- Parking features: Attached, Garage, Garage Door Opener
- Has attached garage: Yes
Accessibility
- Accessibility features: Accessible Entrance
Features
- Levels: One and One Half
- Stories: 1
- Body of water: None
Lot
- Size: 1 Acres
- Features: Cul-De-Sac, Level, Private
Details
- Parcel number: 064073
Construction
Type & style
- Home type: SingleFamily
- Architectural style: Traditional
- Property subtype: Single Family Residence
Materials
- Other
- Foundation: Slab
- Roof: Other
Condition
- New Construction
- New construction: Yes
- Year built: 2024
Details
- Warranty included: Yes
Utilities & green energy
- Sewer: Septic Tank
- Water: Public
- Utilities for property: Cable Available, Electricity Available, Phone Available, Underground Utilities, Water Available
Community & neighborhood
Security
- Security features: Carbon Monoxide Detector(s), Smoke Detector(s)
Community
- Community features: None
Location
- Region: Calhoun
- Subdivision: Soda Creek
HOA & financial
HOA
- Has HOA: No
- Services included: None
Other
Other facts
- Listing agreement: Exclusive Right To Sell
Price history
| Date | Event | Price |
|---|---|---|
| 3/3/2025 | Sold | $574,900-3.4%$199/sqft |
Source: | ||
| 2/4/2025 | Pending sale | $594,900$206/sqft |
Source: | ||
| 10/31/2024 | Listed for sale | $594,900$206/sqft |
Source: | ||
Public tax history
Tax history is unavailable.
Neighborhood: 30701
Nearby schools
GreatSchools rating
- 5/10Red Bud Elementary SchoolGrades: PK-5Distance: 0.8 mi
- 6/10Red Bud Middle SchoolGrades: 6-8Distance: 1.4 mi
- 7/10Sonoraville High SchoolGrades: 9-12Distance: 5.8 mi
Schools provided by the listing agent
- Elementary: Red Bud
- Middle: Red Bud
- High: Sonoraville
Source: GAMLS. This data may not be complete. We recommend contacting the local school district to confirm school assignments for this home.

Get pre-qualified for a loan
At Zillow Home Loans, we can pre-qualify you in as little as 5 minutes with no impact to your credit score.An equal housing lender. NMLS #10287.
Sell for more on Zillow
Get a free Zillow Showcase℠ listing and you could sell for .
$577,800
2% more+ $11,556
With Zillow Showcase(estimated)
$589,356

