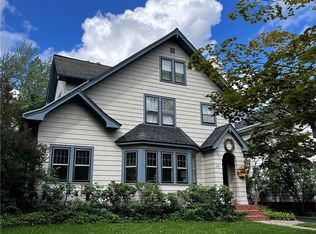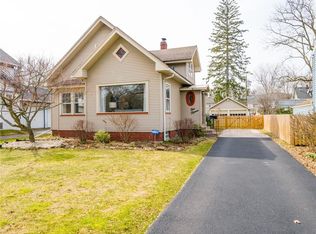A deceptively roomy colonial on a quiet tree-lined street, this Roselawn home feels much larger than its actual stated size. On the first floor, you will find a nice-sized living room with a wood-burning fireplace, formal dining room with large windows, an eat-in kitchen and a half bath. Upstairs are 3 bedrooms with generous closet space, and an updated bathroom with heated flooring. The basement features a recreation room, and the walk-up attic provides ample storage space. The attached oversize two-car garage and extended driveway provide generous parking space. The backyard is partially-fenced and features a large stamped-concrete patio. Great location - only a block from the library/pool complex, close to Twelve Corners and Cobbs Hill.
This property is off market, which means it's not currently listed for sale or rent on Zillow. This may be different from what's available on other websites or public sources.

