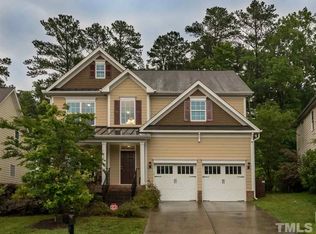Sold for $595,000
$595,000
131 Strolling Way, Durham, NC 27713
3beds
2,303sqft
Single Family Residence, Residential
Built in 2013
7,840.8 Square Feet Lot
$570,500 Zestimate®
$258/sqft
$2,546 Estimated rent
Home value
$570,500
$525,000 - $616,000
$2,546/mo
Zestimate® history
Loading...
Owner options
Explore your selling options
What's special
Nestled perfectly between Durham and Chapel Hill, you'll delight in this charming Everwood beauty! Expansive and versatile first floor living with owners on main, open living and kitchen area, dining room, and sunroom with french doors. Upstairs you'll find two bedrooms separated by a generously sized bonus room, and full bath. Loads of walk-in attic storage over the two-car garage. Enjoy the spacious back deck that overlooks the backyard with mature trees and blooming landscaping. An easy stroll to Wegman's, Trader Joe's, Fresh Market, & Whole Foods! Easy access to Downtown Durham or Chapel Hill, and I-40!
Zillow last checked: 8 hours ago
Listing updated: March 01, 2025 at 08:03am
Listed by:
Terra Claire VanBeek,
Urban Durham Realty
Bought with:
Christine Nguyen, 243732
Relevate Real Estate Inc.
Source: Doorify MLS,MLS#: 10051063
Facts & features
Interior
Bedrooms & bathrooms
- Bedrooms: 3
- Bathrooms: 3
- Full bathrooms: 2
- 1/2 bathrooms: 1
Heating
- Forced Air
Cooling
- Electric
Appliances
- Included: Dishwasher, Disposal, Electric Oven, Microwave, Refrigerator, Washer/Dryer Stacked
- Laundry: Laundry Room, Lower Level
Features
- Bathtub/Shower Combination, Ceiling Fan(s), Kitchen/Dining Room Combination, Master Downstairs, Walk-In Closet(s)
- Flooring: Carpet, Hardwood
- Basement: Crawl Space
Interior area
- Total structure area: 2,303
- Total interior livable area: 2,303 sqft
- Finished area above ground: 2,303
- Finished area below ground: 0
Property
Parking
- Total spaces: 4
- Parking features: Garage
- Attached garage spaces: 2
Features
- Levels: Two
- Stories: 2
- Patio & porch: Deck
- Has view: Yes
Lot
- Size: 7,840 sqft
- Features: Front Yard
Details
- Parcel number: 206031
- Special conditions: Standard
Construction
Type & style
- Home type: SingleFamily
- Architectural style: Craftsman
- Property subtype: Single Family Residence, Residential
Materials
- Fiber Cement, Stone Veneer
- Foundation: Permanent
- Roof: Shingle
Condition
- New construction: No
- Year built: 2013
Utilities & green energy
- Sewer: Public Sewer
- Water: Public
Community & neighborhood
Community
- Community features: Sidewalks, Street Lights
Location
- Region: Durham
- Subdivision: Everwood
HOA & financial
HOA
- Has HOA: Yes
- HOA fee: $238 quarterly
- Services included: None
Price history
| Date | Event | Price |
|---|---|---|
| 10/22/2024 | Sold | $595,000+2.6%$258/sqft |
Source: | ||
| 9/13/2024 | Pending sale | $580,000$252/sqft |
Source: | ||
| 9/6/2024 | Listed for sale | $580,000+25.5%$252/sqft |
Source: | ||
| 7/31/2024 | Listing removed | -- |
Source: Zillow Rentals Report a problem | ||
| 6/22/2024 | Listed for rent | $2,950$1/sqft |
Source: Zillow Rentals Report a problem | ||
Public tax history
| Year | Property taxes | Tax assessment |
|---|---|---|
| 2025 | $5,933 +29.2% | $598,512 +81.7% |
| 2024 | $4,594 +6.5% | $329,328 |
| 2023 | $4,314 +2.3% | $329,328 |
Find assessor info on the county website
Neighborhood: 27713
Nearby schools
GreatSchools rating
- 3/10Creekside ElementaryGrades: K-5Distance: 1.7 mi
- 8/10Sherwood Githens MiddleGrades: 6-8Distance: 2.1 mi
- 4/10Charles E Jordan Sr High SchoolGrades: 9-12Distance: 1.5 mi
Schools provided by the listing agent
- Elementary: Durham - Murray Massenburg
- Middle: Durham - Githens
- High: Durham - Jordan
Source: Doorify MLS. This data may not be complete. We recommend contacting the local school district to confirm school assignments for this home.
Get a cash offer in 3 minutes
Find out how much your home could sell for in as little as 3 minutes with a no-obligation cash offer.
Estimated market value$570,500
Get a cash offer in 3 minutes
Find out how much your home could sell for in as little as 3 minutes with a no-obligation cash offer.
Estimated market value
$570,500
