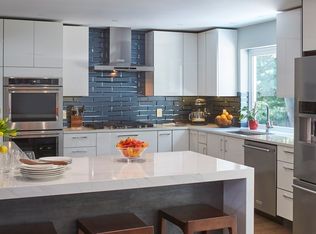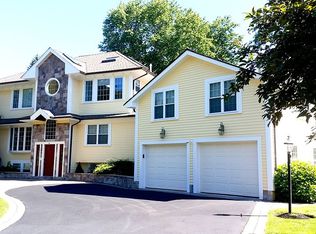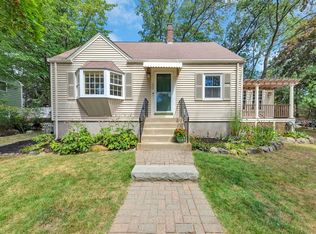HUGE 31K Square Foot corner lot on Belmont Hill with endless potential!!! This home have been meticulously maintained & cared for by the same family since it was built. The home offers a flexible floor plan for a buyer to customize and create their perfect home. The first floor features a mud room, expansive living room with wet bar and a half bath, large kitchen with pantry area, dining room with a beautiful brick fireplace and an expansive first floor master suite with 3 closets. The second floor contains two additional bedrooms and a full bath. A spiral staircase in the living room offers direct access to a family room with a built in bar, perfect for entertaining as well a 3/4 bath. Basement features high ceilings & can easily be finished to add additional square footage. Attached 1 car garage, ample driveway parking, hw flooring under most carpeted areas. Central air on the bedroom half of house, 200 AMP electric, large yard, outdoor fireplace. Steps to 76/78 MBTA Bus stop/rt.2
This property is off market, which means it's not currently listed for sale or rent on Zillow. This may be different from what's available on other websites or public sources.


