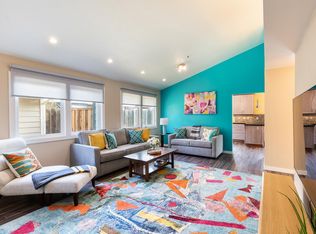Welcome to this stunning 5-bedroom, 2-bathroom home located in the heart of Napa, CA. This newly painted house features central heating and air conditioning, a spacious inground pool, and granite kitchen countertops. The bright open floorplan includes a cook's delight kitchen with plenty of cabinets and countertop space. Enjoy the convenience of pool service included in the rent and the enclosed private backyard with a patio for outdoor entertaining. With five full bedrooms, a large family room kitchen, and new flooring throughout, this home offers a serene setting in one of Napa's most desirable zip codes. Just minutes away from downtown, shopping, restaurants, and wineries, this house is the perfect place to call home. Mature pet possible-must be non aggressive breed older than 1 year old.
All Professional Rental Organization residents are enrolled in the Resident Benefits Package (RBP)for
$36.95/month or $44.95/month (+ HVAC Quarterly Filter Deliveries) which includes liability insurance,
credit building to help boost the resident's credit score with timely rent payments, up to $1M Identity Theft
Protection, our best-in-class resident rewards program and much more! More details upon application. This property allows self guided viewing without an appointment. Contact for details.
House for rent
$3,750/mo
131 Stonecrest Dr, Napa, CA 94558
5beds
2,080sqft
Price may not include required fees and charges.
Single family residence
Available now
Dogs OK
Air conditioner, central air
-- Laundry
Detached parking
Fireplace
What's special
- 34 days
- on Zillow |
- -- |
- -- |
Travel times
Start saving for your dream home
Consider a first-time homebuyer savings account designed to grow your down payment with up to a 6% match & 4.15% APY.
Facts & features
Interior
Bedrooms & bathrooms
- Bedrooms: 5
- Bathrooms: 2
- Full bathrooms: 2
Heating
- Fireplace
Cooling
- Air Conditioner, Central Air
Appliances
- Included: Dishwasher, Disposal, Range Oven, Refrigerator
Features
- Handrails
- Windows: Skylight(s), Window Coverings
- Has fireplace: Yes
Interior area
- Total interior livable area: 2,080 sqft
Property
Parking
- Parking features: Detached, Off Street, On Street
- Details: Contact manager
Features
- Patio & porch: Patio
- Exterior features: Barbecue, DoublePaneWindows, Lawn, Sprinkler System
- Has private pool: Yes
- Fencing: Fenced Yard
Details
- Parcel number: 052072004000
Construction
Type & style
- Home type: SingleFamily
- Property subtype: Single Family Residence
Community & HOA
HOA
- Amenities included: Pool
Location
- Region: Napa
Financial & listing details
- Lease term: Contact For Details
Price history
| Date | Event | Price |
|---|---|---|
| 6/25/2025 | Price change | $3,750-6.1%$2/sqft |
Source: Zillow Rentals | ||
| 6/6/2025 | Price change | $3,995-8.2%$2/sqft |
Source: Zillow Rentals | ||
| 5/28/2025 | Listed for rent | $4,350+1.2%$2/sqft |
Source: Zillow Rentals | ||
| 3/3/2025 | Listing removed | $4,300$2/sqft |
Source: Zillow Rentals | ||
| 1/23/2025 | Price change | $4,300-4.4%$2/sqft |
Source: Zillow Rentals | ||
![[object Object]](https://photos.zillowstatic.com/fp/200b4d8ebd74e2e671e17f71180c1379-p_i.jpg)
