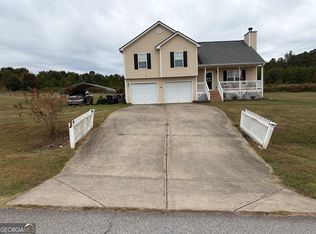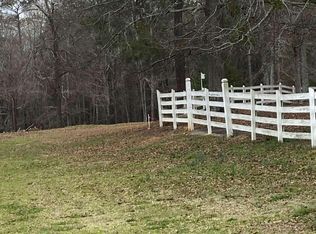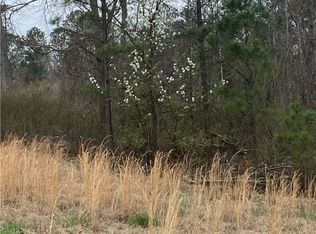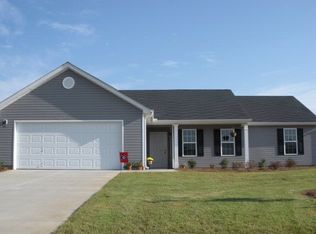Stonebrooke subdivision stunner! Meticulously maintained, this less than 12 yr old Ranch is in great condition & ready to be called home. Enter the bright front door to rest your feet in the front Foyer. To the right of entry is a hallway piecing 2 roomy secondary bedrooms, a full bathroom, & closet space. The Living Room is sited in the back, center & features a raised, vaulted ceiling that creates a feel of openness, a wood burning stone fireplace, & lots of natural light. Owner Suite hosts a trey ceiling, WIC, & a private bath w/a his & her vanity sink & soaking tub for relaxing. Elegant wainscoting surrounds the Dining Room and its drop-in lighting.The cozy Kitchen has stainless steel appliances that remain & view window to LR. Fenced in yard & patio.
This property is off market, which means it's not currently listed for sale or rent on Zillow. This may be different from what's available on other websites or public sources.




