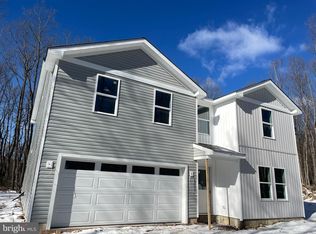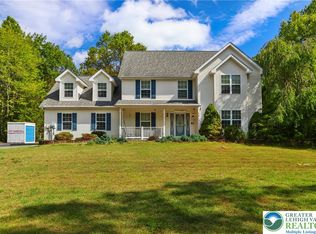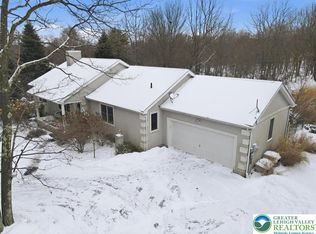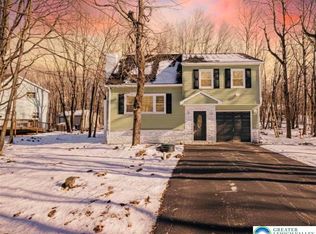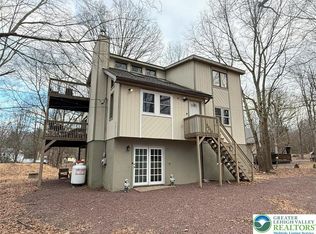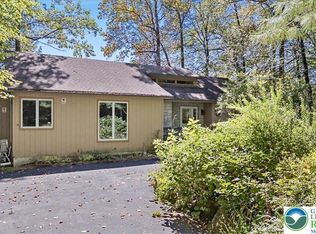131 Stone Ridge Road | Jonas Mountain | Albrightsville, PA. Set on 1.73 private wooded acres in the Jonas Mountain community, this contemporary Pocono home offers space, privacy, and year-round livability at a compelling value. With over 3,000 sq ft of living space, this property delivers scale and setting rarely found at this price point. The home is anchored by a vaulted great room with a dramatic floor-to-ceiling stone fireplace, creating a warm and inviting centerpiece. An open layout flows into the dining area and kitchen, with direct access to the rear deck overlooking a natural wooded backdrop. The main level includes two bedrooms and a full bath, ideal for guests, home office use, or flexible living. Upstairs, the private primary suite is complemented by an additional bedroom and an open loft overlooking the great room, offering separation and versatility for work or relaxation. A full 1,400+ sq ft unfinished basement provides exceptional storage, workshop space, or future finishing potential. Additional features include central air, first-floor laundry, multiple closets, a covered front porch, rear deck, and community-maintained roads for reliable year-round access. Conveniently located minutes from Jim Thorpe, Lake Harmony, Big Boulder, and the PA Turnpike. Inspection previously completed with nominal findings. Septic system passed inspection. Price improved and includes a one-year home warranty. Immediate possession available.
Pending
Price cut: $5K (11/12)
$370,000
131 Stone Ridge Rd, Albrightsville, PA 18210
4beds
3,081sqft
Est.:
Single Family Residence
Built in 1989
1.73 Acres Lot
$-- Zestimate®
$120/sqft
$29/mo HOA
What's special
Wooded acresSoaring vaulted great roomWelcoming front porchFirst-floor guest bedroomsAdditional bedroomFlexible living spaceRear deck
- 102 days |
- 2,214 |
- 171 |
Zillow last checked: 8 hours ago
Listing updated: January 01, 2026 at 04:23pm
Listed by:
Sam Del Rosario 610-762-6631,
Serhant Pennsylvania LLC 610-510-8064,
Dianne R. Altieri 610-256-4269,
Serhant Pennsylvania LLC
Source: GLVR,MLS#: 764770 Originating MLS: Lehigh Valley MLS
Originating MLS: Lehigh Valley MLS
Facts & features
Interior
Bedrooms & bathrooms
- Bedrooms: 4
- Bathrooms: 2
- Full bathrooms: 2
Primary bedroom
- Description: Spacious suite with vaulted ceiling accents, multiple closets, and natural light.
- Level: Second
- Dimensions: 19.30 x 25.70
Bedroom
- Description: Flexible space on first floor, ideal as guest room or office; natural light and nearby full bath.
- Level: First
- Dimensions: 12.30 x 10.10
Bedroom
- Description: Secondary bedroom with closet and window exposure; comfortable and functional.
- Level: First
- Dimensions: 12.30 x 11.20
Bedroom
- Description: Private upper-level bedroom; flexible use as guest suite, office, or hobby space.
- Level: Second
- Dimensions: 14.00 x 20.11
Primary bathroom
- Description: Full bath with shower, vanity, and tile flooring; serves upper-level bedrooms.
- Level: Second
- Dimensions: 11.40 x 15.50
Dining room
- Description: Open-concept dining space with hardwood-style flooring, chandelier lighting, and rear deck access, perfect for entertaining.
- Level: First
- Dimensions: 18.00 x 7.10
Foyer
- Description: Welcoming entry with sightlines into the vaulted great room; defined transition space with coat closet.
- Level: First
- Dimensions: 9.80 x 14.00
Other
- Description: Tile flooring, tub/shower combo, and vanity serving first-floor spaces.
- Level: First
- Dimensions: 11.20 x 5.40
Kitchen
- Description: Functional U-shaped layout with cabinet storage, appliance package, and tile flooring; open to dining area for everyday convenience.
- Level: First
- Dimensions: 14.30 x 12.60
Laundry
- Description: First-floor laundry area for convenience near kitchen and utility spaces.
- Level: First
- Dimensions: 10.00 x 5.70
Living room
- Description: Vaulted ceiling, dramatic floor-to-ceiling stone fireplace, hardwood-style flooring, and open flow to dining and kitchen with wooded views.
- Level: First
- Dimensions: 12.50 x 17.00
Other
- Description: Open loft overlooking great room; versatile as reading nook, office, or relaxation area.
- Level: Second
- Dimensions: 12.40 x 9.80
Other
- Description: Unfinished basement
- Level: Basement
- Dimensions: 47.10 x 35.11
Other
- Description: Storage room
- Level: Basement
- Dimensions: 14.70 x 7.60
Sunroom
- Description: Nice sunroom area leading to back deck and spiral staircase to second level.
- Level: First
- Dimensions: 13.11 x 7.50
Heating
- Baseboard, Oil, Wood Stove
Cooling
- Central Air, Ceiling Fan(s)
Appliances
- Included: Dryer, Dishwasher, Electric Oven, Electric Range, Electric Water Heater, Refrigerator, Washer
- Laundry: Main Level
Features
- Cathedral Ceiling(s), Dining Area, Entrance Foyer, High Ceilings, Kitchen Island, Loft, Family Room Main Level, Skylights, Vaulted Ceiling(s), Walk-In Closet(s), Central Vacuum
- Flooring: Carpet, Ceramic Tile, Laminate, Resilient
- Windows: Skylight(s)
- Basement: Full,Concrete
- Has fireplace: Yes
- Fireplace features: Family Room, Wood Burning
Interior area
- Total interior livable area: 3,081 sqft
- Finished area above ground: 3,081
- Finished area below ground: 0
Property
Parking
- Total spaces: 2
- Parking features: Built In, Driveway, Garage, Off Street, Garage Door Opener
- Garage spaces: 2
- Has uncovered spaces: Yes
Features
- Stories: 2
- Patio & porch: Covered, Deck, Porch
- Exterior features: Deck, Porch
- Has view: Yes
- View description: Mountain(s), Panoramic
Lot
- Size: 1.73 Acres
- Features: Flat
- Residential vegetation: Partially Wooded
Details
- Parcel number: 12B 51 A36
- Zoning: R1
- Special conditions: None
Construction
Type & style
- Home type: SingleFamily
- Architectural style: Contemporary
- Property subtype: Single Family Residence
Materials
- Block, Concrete, Stone Veneer, T1-11 Siding, Wood Siding
- Foundation: Basement
- Roof: Asphalt,Fiberglass
Condition
- Year built: 1989
Utilities & green energy
- Electric: 200+ Amp Service, Circuit Breakers
- Sewer: Septic Tank
- Water: Well
- Utilities for property: Cable Available
Community & HOA
Community
- Subdivision: Jonas Mountain
HOA
- Has HOA: Yes
- HOA fee: $350 annually
Location
- Region: Albrightsville
Financial & listing details
- Price per square foot: $120/sqft
- Tax assessed value: $99,200
- Annual tax amount: $6,283
- Date on market: 9/29/2025
- Cumulative days on market: 309 days
- Ownership type: Fee Simple
- Road surface type: Paved
Estimated market value
Not available
Estimated sales range
Not available
Not available
Price history
Price history
| Date | Event | Price |
|---|---|---|
| 1/7/2026 | Listing removed | $2,600$1/sqft |
Source: Zillow Rentals Report a problem | ||
| 1/2/2026 | Pending sale | $370,000$120/sqft |
Source: | ||
| 12/13/2025 | Listed for rent | $2,600$1/sqft |
Source: GLVR #769308 Report a problem | ||
| 11/12/2025 | Price change | $370,000-1.3%$120/sqft |
Source: | ||
| 10/19/2025 | Listed for sale | $375,000$122/sqft |
Source: | ||
Public tax history
Public tax history
| Year | Property taxes | Tax assessment |
|---|---|---|
| 2025 | $6,103 +5.1% | $99,200 |
| 2024 | $5,805 +1.3% | $99,200 |
| 2023 | $5,731 | $99,200 |
Find assessor info on the county website
BuyAbility℠ payment
Est. payment
$2,348/mo
Principal & interest
$1791
Property taxes
$398
Other costs
$159
Climate risks
Neighborhood: 18210
Nearby schools
GreatSchools rating
- 6/10Penn/Kidder CampusGrades: PK-8Distance: 4.7 mi
- 5/10Jim Thorpe Area Senior High SchoolGrades: 9-12Distance: 11.9 mi
Schools provided by the listing agent
- Elementary: Penn-Kidder
- Middle: Penn-Kidder
- High: Jim Thorpe
- District: Jim Thorpe
Source: GLVR. This data may not be complete. We recommend contacting the local school district to confirm school assignments for this home.
- Loading
