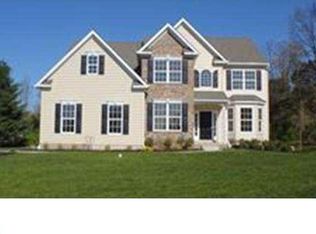Beautiful 4 Bedroom, 2.1 Bath single family home sitting on a serene .56 acre lot in Montgomery Township. Walking through the front door, you'll find a bright, open floor plan with gleaming hardwood flooring and high ceilings throughout the first floor. The 2-story Foyer gives way to the private Office with recessed lighting and French doors to your left providing extra privacy for that work from home space. On the opposite side of the Foyer, you'll find the spacious Living Rm. with recessed lighting leading into the elegant Dining Rm. with shadowbox wainscoating & chair rail, tray ceiling, and crown molding, perfect for entertaining family and friends. The enormous Eat-In Kitchen offers gorgeous 42 Cherry cabinets, granite counters, huge kitchen island with seating, tile backsplash, stainless appliances with gas cooktop, double-oven, recessed lighting, and plenty of pantry space. The nearby Breakfast Nook boasts tons of natural light and access to the gorgeous composite deck overlooking the back yard. The large Family Rm. sits right off the Kitchen with its vaulted ceiling, ceiling fan, recessed lighting and wood burning Fireplace. The Laundry Rm. has its own utility sink, cabinetry, and easy access to the oversized 3-car Garage. A first floor powder room rounds out the first floor. Upstairs, you'll find 4 spacious Bedrooms, highlighted by the enormous Primary Bedroom with tray ceiling & ceiling fan, its own private sitting area, and HUMONGOUS 22'x9' walk-In closet. The nicely appointed Primary Bath has a dual vanity, non-fog mirrors, shower with custom tile and newer glass doors, and relaxing soaking tub. Each of the remaining Bedrooms has its own ceiling fan and good closet space. A full Hall Bath with dual vanity rounds out the second floor. On the lower level, there is an unfinished basement with plenty of room should you want more living space. Out back, you'll find the amazing composite deck overlooking the expansive level yard with its separate lounge areas and covered space with lighting, perfect for hanging out on warm summer evenings. This home is close to all kinds of shopping & dining, major routes, Whole Foods, Trader Joe's, Wegmans, 309 Cinema, parks and trails...this home is convenient to everything you need. Make sure to take a look while it lasts! North Penn Schools. 2022-08-01
This property is off market, which means it's not currently listed for sale or rent on Zillow. This may be different from what's available on other websites or public sources.
