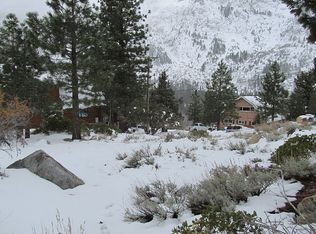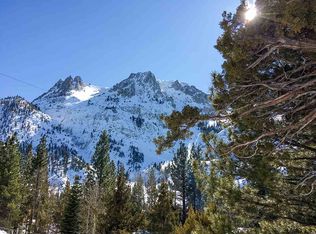Sold for $1,275,000 on 02/03/25
$1,275,000
131 Steelhead Rd, June Lake, CA 93529
4beds
3,530sqft
Single Family Residence
Built in 2006
9,147.6 Square Feet Lot
$1,334,700 Zestimate®
$361/sqft
$7,242 Estimated rent
Home value
$1,334,700
Estimated sales range
Not available
$7,242/mo
Zestimate® history
Loading...
Owner options
Explore your selling options
What's special
Views, Views, Views! This custom-built mountain craftsman home ,4-bedrooms plus loft, 3.5-bathrooms is a gem in June Lake. Cross the threshold into a warm welcome that includes an open layout, stylish lighting, vaulted ceilings, and three gas fireplaces (living room, primary bedroom, and second bedroom). The spacious gourmet kitchen is bright with brand new Thermador refrigerator, premium appliances, granite counters, slate floors Large walk-in pantry. The tranquil primary bedroom includes a private bath with a separate tub and shower. Views of Horsetail Falls from the tub. The other three bedrooms, conveniently accessible from the main floor, are unique and quiet. Exquisite granite countertops throughout. Fabulous woodwork and cabinetry throughout including extensive built-ins and massive wood ceilings. Large laundry and storage room. Attached two-car garage included Rivian charger. Exterior includes open decks and new jetted hot tub. Super privacy at the end of a road. Backs to open space and recreation. Schedule your showing today before this gem is gone! Check out the video tour!
Zillow last checked: 8 hours ago
Listing updated: January 09, 2026 at 12:48pm
Listed by:
Deanna Lantieri 760-709-6581,
RE/MAX of Mammoth
Source: MLBOR,MLS#: 250022 Originating MLS: Mammoth Lakes Board of REALTORS
Originating MLS: Mammoth Lakes Board of REALTORS
Facts & features
Interior
Bedrooms & bathrooms
- Bedrooms: 4
- Bathrooms: 4
- Full bathrooms: 3
- 1/2 bathrooms: 1
Heating
- Forced Air
Appliances
- Included: Dryer, Dishwasher, Disposal, Gas Oven, Gas Range, Refrigerator, Washer, Propane Water Heater
- Laundry: Laundry Room
Features
- Ceiling Fan(s), Loft, Vaulted Ceiling(s), Walk-In Closet(s)
- Flooring: Carpet, Stone, Tile
- Windows: Double Pane Windows, Wood Frames
- Basement: None
- Has fireplace: Yes
- Fireplace features: Gas Log, Living Room, Primary Bedroom, Multiple
Interior area
- Total structure area: 3,530
- Total interior livable area: 3,530 sqft
Property
Parking
- Total spaces: 2
- Parking features: Attached, Garage, Garage Door Opener
- Attached garage spaces: 2
Features
- Levels: Three Or More
- Stories: 3
- Patio & porch: Covered, Deck, Open
Lot
- Size: 9,147 sqft
Details
- Parcel number: 016111021000
Construction
Type & style
- Home type: SingleFamily
- Property subtype: Single Family Residence
Materials
- Roof: Composition
Condition
- Year built: 2006
Utilities & green energy
- Sewer: Public Sewer
- Utilities for property: Propane
Community & neighborhood
Location
- Region: June Lake
- Subdivision: Silver Lake Pines Tract 5
HOA & financial
HOA
- Amenities included: None
Other
Other facts
- Listing agreement: Exclusive Right To Sell
Price history
| Date | Event | Price |
|---|---|---|
| 2/3/2025 | Sold | $1,275,000+16.4%$361/sqft |
Source: | ||
| 1/15/2025 | Listed for sale | $1,095,000$310/sqft |
Source: | ||
Public tax history
Tax history is unavailable.
Neighborhood: 93529
Nearby schools
GreatSchools rating
- 7/10Lee Vining Elementary SchoolGrades: K-8Distance: 13.1 mi
- NALee Vining High SchoolGrades: 9-12Distance: 13.4 mi
- NABridgeport Elementary SchoolGrades: K-8Distance: 34.3 mi

Get pre-qualified for a loan
At Zillow Home Loans, we can pre-qualify you in as little as 5 minutes with no impact to your credit score.An equal housing lender. NMLS #10287.

