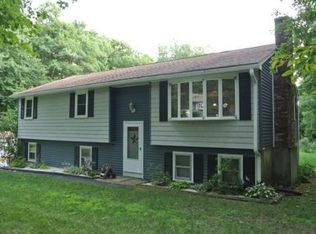Old Charm with Modern amenities describes this Covered Front Porch Colonial with a 24 x 24 Rooftop Deck overlooking 10 +/- private acres, owned and lovingly cared for by the same family for over 50 years, don't let the age of this home fool you! Stunning custom gourmet kitchen with granite counters, custom wood cabinets, banged copper farmers sink, stainless steel Thermador appliances - propane range is 48 inches, double ovens, 6 burners and griddle- recessed lighting, under cabinet lighting, ceramic tile flooring- great design for prep and entertaining. Fireplace in dining room with wood stove and exposed antique wood beams and ceiling showing the homes charm. Updated first floor bathroom with Jacuzzi Tub and cathedral ceiling. Second floor features Master Suite w/changing area and full bath, separate laundry room. Brand new septic. Newer boiler, hot water heater, roof, paved driveway. Basement has a see through fireplace.
This property is off market, which means it's not currently listed for sale or rent on Zillow. This may be different from what's available on other websites or public sources.
